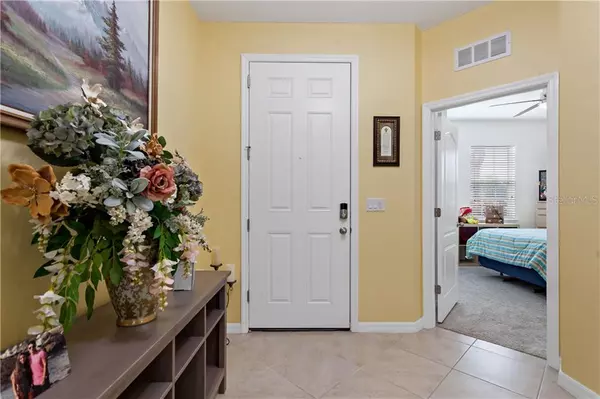$399,000
$405,000
1.5%For more information regarding the value of a property, please contact us for a free consultation.
4 Beds
4 Baths
2,812 SqFt
SOLD DATE : 11/10/2020
Key Details
Sold Price $399,000
Property Type Single Family Home
Sub Type Single Family Residence
Listing Status Sold
Purchase Type For Sale
Square Footage 2,812 sqft
Price per Sqft $141
Subdivision Park Creek Ph 1B
MLS Listing ID T3261623
Sold Date 11/10/20
Bedrooms 4
Full Baths 3
Half Baths 1
Construction Status Appraisal,Financing,Inspections
HOA Fees $64/qua
HOA Y/N Yes
Year Built 2016
Annual Tax Amount $7,592
Lot Size 9,147 Sqft
Acres 0.21
Property Description
Beautiful 4/3.5/3 better than new home with office, guest suite (in-law quarters), and salt water pool with spa. Add all the bells and whistles the Sellers have put into this home and it may exceed what you have envisioned in your new home. Relax on the lanai or in the pool or spa looking out at the gorgeous conservation and pond view. The screened pool’s upgraded features include an Omni automated pool system, solar heat and a heat pump, pavers and nebula lighting which provides ambiance for evening lanai and pool/spa relaxation. Curb appeal with upgraded landscaping and stone front feature on the home provide a backdrop for the large driveway where 6 cars could be parked. Walk into a large foyer that flows into the spacious open great room, kitchen, and dining area. All the extras have been added to this wonderful kitchen – granite counters, pullout drawers in lower cabinets, backsplash, stone facing under breakfast bar, walk-in pantry, cabinet hardware added, pendant lights and LED recessed lighting. Roomy owner’s suite includes en suite bath with dual sinks, garden tub, separate shower with upgraded tile, and walk-in closet with custom cabinetry. BRs 2 and 3 have a jack and jill bath. The guest suite, or often referred to as mother-in-law quarters, has a living room with small kitchenette (sink and full-size refrigerator), a bedroom, walk-in closet with custom cabinetry, and bath. A private exterior entrance is reached by the pavered walk from the driveway. Other items added are gutters, upgraded irrigation, and power outlets at four corner soffits for holiday decorations or security cameras. Sellers have invested approximately $80,000 in upgrades to make this the beautiful home that it is. HOA dues include ultimate WIFI, Apple TV with one DVR decoder box, and internet. Community amenities include community pool and playground. Convenient to all that Riverview and Brandon have to offer – restaurants, shopping, entertainment, and medical facilities. Easy access to downtown Tampa, St. Pete, and MacDill AFB. Beautiful beaches such as Anna Maria Island, Siesta Key and St. Pete Beach are just a short drive away.
Location
State FL
County Hillsborough
Community Park Creek Ph 1B
Zoning PD
Rooms
Other Rooms Den/Library/Office, Great Room, Inside Utility, Interior In-Law Suite
Interior
Interior Features Ceiling Fans(s), High Ceilings, Kitchen/Family Room Combo, Open Floorplan, Solid Wood Cabinets, Split Bedroom, Stone Counters, Walk-In Closet(s)
Heating Electric, Heat Pump
Cooling Central Air
Flooring Carpet, Ceramic Tile
Furnishings Unfurnished
Fireplace false
Appliance Dishwasher, Disposal, Electric Water Heater, Microwave, Refrigerator
Laundry Inside, Laundry Room
Exterior
Exterior Feature Hurricane Shutters, Irrigation System, Rain Gutters, Sliding Doors
Garage Driveway, Garage Door Opener
Garage Spaces 3.0
Pool Gunite, Heated, In Ground, Lighting, Salt Water, Screen Enclosure, Solar Heat
Community Features Deed Restrictions, Playground, Pool, Sidewalks
Utilities Available BB/HS Internet Available, Public, Street Lights
Amenities Available Pool
Waterfront false
View Y/N 1
View Trees/Woods, Water
Roof Type Shingle
Parking Type Driveway, Garage Door Opener
Attached Garage true
Garage true
Private Pool Yes
Building
Lot Description Conservation Area, Sidewalk, Paved
Story 1
Entry Level One
Foundation Slab
Lot Size Range 0 to less than 1/4
Builder Name DR Horton
Sewer Public Sewer
Water Public
Architectural Style Contemporary
Structure Type Block,Stone,Stucco
New Construction false
Construction Status Appraisal,Financing,Inspections
Schools
Elementary Schools Sessums-Hb
Middle Schools Rodgers-Hb
High Schools Spoto High-Hb
Others
Pets Allowed Yes
Senior Community No
Ownership Fee Simple
Monthly Total Fees $64
Acceptable Financing Cash, Conventional, FHA, VA Loan
Membership Fee Required Required
Listing Terms Cash, Conventional, FHA, VA Loan
Num of Pet 2
Special Listing Condition None
Read Less Info
Want to know what your home might be worth? Contact us for a FREE valuation!

Our team is ready to help you sell your home for the highest possible price ASAP

© 2024 My Florida Regional MLS DBA Stellar MLS. All Rights Reserved.
Bought with RE/MAX DYNAMIC

"Molly's job is to find and attract mastery-based agents to the office, protect the culture, and make sure everyone is happy! "





