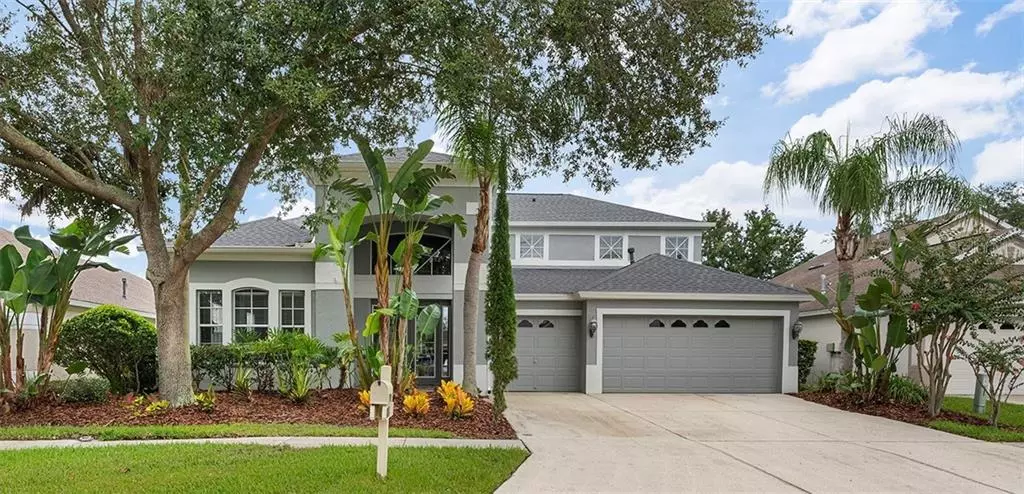$469,500
$469,500
For more information regarding the value of a property, please contact us for a free consultation.
5 Beds
3 Baths
3,412 SqFt
SOLD DATE : 09/25/2020
Key Details
Sold Price $469,500
Property Type Single Family Home
Sub Type Single Family Residence
Listing Status Sold
Purchase Type For Sale
Square Footage 3,412 sqft
Price per Sqft $137
Subdivision Arbor Greene Ph 2 Unit 2
MLS Listing ID U8094323
Sold Date 09/25/20
Bedrooms 5
Full Baths 3
HOA Fees $7/ann
HOA Y/N Yes
Year Built 2001
Annual Tax Amount $8,153
Lot Size 6,969 Sqft
Acres 0.16
Lot Dimensions 65x105
Property Description
Welcome to this show stopper in Arbor Greene! Be greeted by double glass doors that open to a cathedral high ceiling foyer with lots of light. This home has it all and it starts downstairs. The master bedroom is located on the 1st floor and located on it's own wing of the house. The master suite has its own entrance to the lanai, double closets, walk in shower, tub, double vanity. There is an additional full bathroom downstairs for guests/pool guests with it's own entrance to the pool area. The main living area has a private and tranquil view to the conservation, pond, and relaxing pool/spa. The kitchen has all stainless steel appliances, granite countertops, lots of cabinet space, walk in pantry, cooking island, and barstool area. The entire downstairs has the same luxury vinyl planks throughout in a neutral color palette. The living room has a speaker system, floor outlets, & wall to wall view of the pool. The lanai is has pavered floors, Heated pool/spa, screen enclosure surrounded by mature landscaping providing complete privacy. This home has 3 car garage and one car garage offers AC for a future work shop/gym/recreation space. Upstairs you will find four additional bedrooms with the engineered laminate throughout. One room can be used for a mother in law suite as bathroom is inside, but yet has access to other rooms. There is also an additional flex space available to make your own. Roof was replaced in 2017! Arbor Green is located near all shops, restaurants, and I-75. The community is gated and landscaped showcasing nature all around. LOW HOA!
Location
State FL
County Hillsborough
Community Arbor Greene Ph 2 Unit 2
Zoning PD-A
Rooms
Other Rooms Formal Dining Room Separate, Formal Living Room Separate, Great Room
Interior
Interior Features Cathedral Ceiling(s), Ceiling Fans(s), Crown Molding, Open Floorplan, Stone Counters, Window Treatments
Heating Heat Pump
Cooling Central Air
Flooring Ceramic Tile, Laminate
Fireplace false
Appliance Dishwasher, Disposal, Dryer, Kitchen Reverse Osmosis System, Microwave, Range Hood, Refrigerator, Washer, Water Softener
Laundry Laundry Room
Exterior
Exterior Feature Irrigation System, Lighting, Rain Gutters, Sliding Doors, Sprinkler Metered
Garage Spaces 3.0
Pool Heated, Lighting, Screen Enclosure
Community Features Deed Restrictions, Fitness Center, Gated, Playground, Pool, Sidewalks, Tennis Courts
Utilities Available Public
Amenities Available Clubhouse, Fitness Center, Playground, Pool, Tennis Court(s)
View Y/N 1
View Water
Roof Type Shingle
Porch Covered, Patio, Porch, Screened
Attached Garage true
Garage true
Private Pool Yes
Building
Lot Description Conservation Area, Sidewalk, Paved
Story 2
Entry Level Two
Foundation Basement
Lot Size Range 0 to less than 1/4
Sewer Public Sewer
Water Public
Structure Type Block,Stucco
New Construction false
Schools
Elementary Schools Hunters Green Elem
Middle Schools Benito-Hb
High Schools Wharton-Hb
Others
Pets Allowed Yes
HOA Fee Include Pool
Senior Community No
Ownership Fee Simple
Monthly Total Fees $7
Acceptable Financing Cash, Conventional, FHA, VA Loan
Membership Fee Required Required
Listing Terms Cash, Conventional, FHA, VA Loan
Special Listing Condition None
Read Less Info
Want to know what your home might be worth? Contact us for a FREE valuation!

Our team is ready to help you sell your home for the highest possible price ASAP

© 2024 My Florida Regional MLS DBA Stellar MLS. All Rights Reserved.
Bought with KELLER WILLIAMS REALTY
"Molly's job is to find and attract mastery-based agents to the office, protect the culture, and make sure everyone is happy! "





