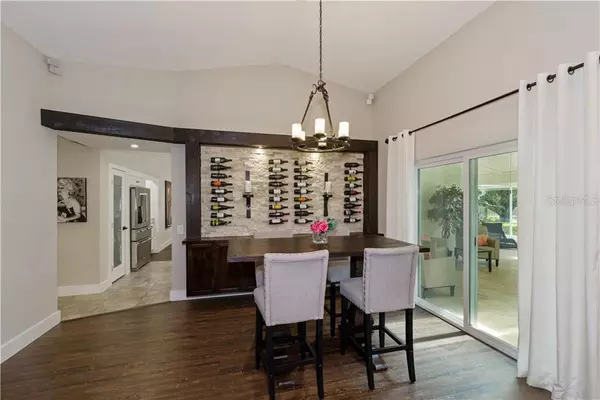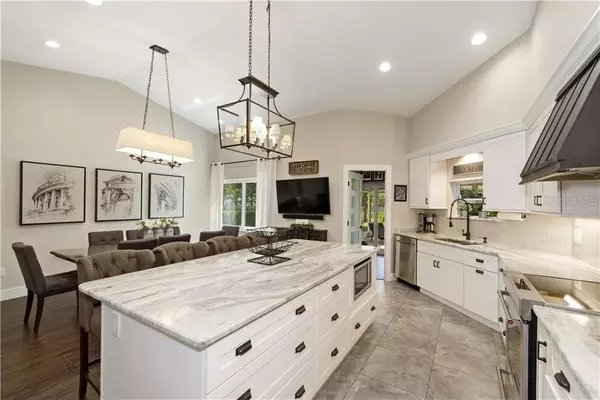$515,000
$529,000
2.6%For more information regarding the value of a property, please contact us for a free consultation.
4 Beds
3 Baths
2,449 SqFt
SOLD DATE : 09/28/2020
Key Details
Sold Price $515,000
Property Type Single Family Home
Sub Type Single Family Residence
Listing Status Sold
Purchase Type For Sale
Square Footage 2,449 sqft
Price per Sqft $210
Subdivision Orange Tree Country Club Unit 05
MLS Listing ID O5884408
Sold Date 09/28/20
Bedrooms 4
Full Baths 3
Construction Status Appraisal,Financing,Inspections
HOA Fees $149/qua
HOA Y/N Yes
Year Built 1987
Annual Tax Amount $5,439
Lot Size 0.400 Acres
Acres 0.4
Property Description
This Elegant Southern California Style Home in Dr. Phillips has been COMPLETELY RENOVATED with over $200k in Designer Upgrades. SEE 3D TOUR! Located in the highly desirable gated community of Orange Tree - this home SHOWS LIKE A MODEL! The One Story Floor Plan is a rare find and sits atop a large corner lot w/ 4 bedrooms, 3 full baths and 2500sf. of open living space. This Gorgeous Home features a NEW ROOF and SKYLIGHTS, NEW A/C, NEW KITCHEN and APPLIANCES, NEW FLOORING, NEW MASTER BATH and GUEST BATHS, NEW VINYL LOW-E THERMAL WINDOWS and DOORS, NEW TANKLESS WATER HEATER, NEW PLUMBING, NEW REAR LANAI, NEW DRIVEWAY, FENCE, LANDSCAPING, PUTTING GREEN, BRICK PAVER DRIVEWAY and More! The beautiful outdoor views from the rear sliding glass doors surrounding the home - visually links the kitchen, living and dining rooms. This open arrangement creates an inviting space for friends and family to gather. Vaulted ceilings and Natural light is abundant throughout the home. The spacious layout features a split floor plan w/ the luxurious master suite separate and private from the 3 guest bedrooms and main living space. The master bath features his and hers vanities, and an impressive walk-in closet that has been expanded and remodeled. The beautifully finished chef's kitchen offers modern convenience with Induction Cooktop, custom cabinetry, quartz counters, large island/breakfast bar, walk-in pantry, stone flooring, and stainless appliances. Working from home will be easy - a separate office area is located adjacent to the kitchen. The laundry area is spacious - leading to the over-sized 3 car garage. The lovely covered lanai adds an indoor-outdoor lifestyle - perfect for Orlando living.The new owners will love the lushly landscaped and private fenced backyard, complete with a professional Putting Green for the Golf Lover. The GATED community of Orange Tree features a beautifully manicured 18-hole golf course with restaurant - private memberships are available. The new owner will also love the 5,000 sq. ft. LAKESIDE Recreation Center which is within walking distance of this home! Residents can also enjoy a state-of-the-art gym facility, multiple tennis and racquetball courts, a basketball court, and a gorgeous pool with a view of pristine Lake Marsha. Centrally located w/ A-Rated schools, and close to Universal Studios, the famed 'Restaurant Row', Retail, Grocery, Medical Facilities, YMCA and more. Welcome Home...
Location
State FL
County Orange
Community Orange Tree Country Club Unit 05
Zoning P-D
Rooms
Other Rooms Den/Library/Office
Interior
Interior Features Cathedral Ceiling(s), Ceiling Fans(s), Eat-in Kitchen, High Ceilings, Kitchen/Family Room Combo, Living Room/Dining Room Combo, Skylight(s), Split Bedroom, Vaulted Ceiling(s), Walk-In Closet(s), Wet Bar
Heating Central
Cooling Central Air
Flooring Carpet, Tile, Vinyl, Wood
Fireplaces Type Living Room, Wood Burning
Furnishings Unfurnished
Fireplace true
Appliance Dishwasher, Disposal, Dryer, Microwave, Range, Range Hood, Refrigerator, Tankless Water Heater, Washer
Laundry Inside
Exterior
Exterior Feature Fence, Irrigation System, Sliding Doors
Garage Oversized
Garage Spaces 3.0
Fence Wood
Community Features Deed Restrictions, Fitness Center, Gated, Golf, Playground, Pool, Racquetball, Tennis Courts
Utilities Available Cable Connected, Electricity Connected, Street Lights, Underground Utilities
Amenities Available Fitness Center, Gated, Playground, Racquetball, Recreation Facilities, Tennis Court(s)
Waterfront false
Roof Type Shingle
Parking Type Oversized
Attached Garage true
Garage true
Private Pool No
Building
Lot Description Corner Lot, Oversized Lot, Paved, Private
Entry Level One
Foundation Slab
Lot Size Range 1/4 to less than 1/2
Sewer Public Sewer
Water Public
Architectural Style Florida
Structure Type Block,Stucco
New Construction false
Construction Status Appraisal,Financing,Inspections
Schools
Elementary Schools Dr. Phillips Elem
Middle Schools Southwest Middle
High Schools Dr. Phillips High
Others
Pets Allowed Yes
HOA Fee Include Pool,Recreational Facilities
Senior Community No
Ownership Fee Simple
Monthly Total Fees $149
Acceptable Financing Cash, Conventional, VA Loan
Membership Fee Required Required
Listing Terms Cash, Conventional, VA Loan
Num of Pet 2
Special Listing Condition None
Read Less Info
Want to know what your home might be worth? Contact us for a FREE valuation!

Our team is ready to help you sell your home for the highest possible price ASAP

© 2024 My Florida Regional MLS DBA Stellar MLS. All Rights Reserved.
Bought with THE FIRM RE

"Molly's job is to find and attract mastery-based agents to the office, protect the culture, and make sure everyone is happy! "





