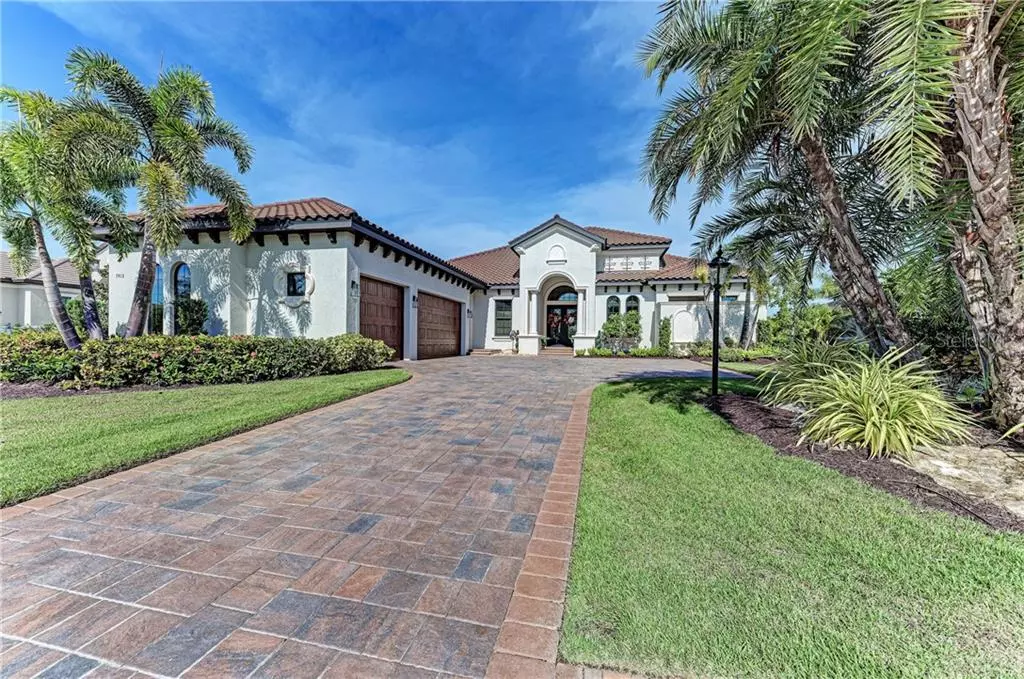$1,555,000
$1,650,000
5.8%For more information regarding the value of a property, please contact us for a free consultation.
3 Beds
4 Baths
3,347 SqFt
SOLD DATE : 09/30/2020
Key Details
Sold Price $1,555,000
Property Type Single Family Home
Sub Type Single Family Residence
Listing Status Sold
Purchase Type For Sale
Square Footage 3,347 sqft
Price per Sqft $464
Subdivision Country Club East At Lakewood Ranch Subp
MLS Listing ID A4474919
Sold Date 09/30/20
Bedrooms 3
Full Baths 4
HOA Fees $289/ann
HOA Y/N Yes
Year Built 2016
Annual Tax Amount $15,562
Lot Size 0.330 Acres
Acres 0.33
Lot Dimensions 87x153x102x152
Property Description
Elegant 3-bedroom, 3376 sf former John Cannon model home. Welcome to The Talia, a fully-furnished custom masterpiece perfectly poised on a premium lot with 100+ feet of lake frontage in one of the finest GATED estate neighborhoods on Florida's West Coast, Seacroft Cove in Country Club East at Lakewood Ranch. Unsurpassed custom finishes adorn every aspect of this home's interior. Exquisite hardwood flooring in main rooms while the kitchen is a chef's dream, featuring rustic brick finished walls, large center island, custom cabinetry and Viking appliances. The open-concept kitchen also features quartz counters, abundant storage and prep space. The open floor plan flows to a sweeping outdoor living area. Enjoy resort-style living around a private, heated pool w/ fire feature lava rocks, a luxurious spa and summer kitchen with 65" SunBrite TV. No detail has been overlooked inclusive of crown molding, 12-foot ceilings, custom wine bar, Sonos speakers, 3-car garage, en suite guest bedrooms, bonus room, double French doors to a spacious study, whole-house generator, icynene insulation, custom closet systems, specialty lighting throughout and every detail of sophistication imaginable. This extraordinary home offers the very best within Country Club East. Ideal location and a short walk to The Retreat - a resident-only amenity center with lap pool and fitness. You will love everything about this one-of-a-kind residence with its soothing lake views and outdoor living space.
Location
State FL
County Manatee
Community Country Club East At Lakewood Ranch Subp
Zoning PDMU/A
Rooms
Other Rooms Bonus Room, Den/Library/Office, Formal Dining Room Separate, Formal Living Room Separate, Inside Utility
Interior
Interior Features Ceiling Fans(s), Central Vaccum, High Ceilings, Open Floorplan, Solid Surface Counters, Solid Wood Cabinets, Split Bedroom, Stone Counters, Thermostat, Walk-In Closet(s), Window Treatments
Heating Central, Electric
Cooling Central Air
Flooring Carpet, Tile, Wood
Fireplaces Type Gas, Living Room
Furnishings Furnished
Fireplace true
Appliance Dishwasher, Disposal, Dryer, Exhaust Fan, Ice Maker, Kitchen Reverse Osmosis System, Microwave, Range, Refrigerator, Washer, Water Filtration System
Laundry Inside, Laundry Room
Exterior
Exterior Feature Fence, Irrigation System, Lighting, Outdoor Grill, Outdoor Kitchen, Rain Gutters, Sidewalk, Sliding Doors
Parking Features Driveway, Garage Faces Side
Garage Spaces 3.0
Fence Other
Pool Gunite, Heated, In Ground, Lighting, Salt Water, Screen Enclosure
Community Features Association Recreation - Owned, Deed Restrictions, Fitness Center, Gated, Golf Carts OK, Golf, Pool, Sidewalks
Utilities Available BB/HS Internet Available, Cable Connected, Electricity Connected, Sewer Connected, Street Lights, Underground Utilities, Water Connected
Amenities Available Clubhouse, Fitness Center, Gated, Golf Course, Optional Additional Fees, Pickleball Court(s), Pool, Recreation Facilities, Tennis Court(s)
Waterfront Description Lake
View Y/N 1
Water Access 1
Water Access Desc Lake
View Pool, Water
Roof Type Tile
Porch Covered, Enclosed, Screened
Attached Garage true
Garage true
Private Pool Yes
Building
Lot Description Sidewalk, Street Dead-End, Paved
Story 1
Entry Level One
Foundation Slab
Lot Size Range 1/4 to less than 1/2
Builder Name John Cannon Homes
Sewer Public Sewer
Water Public
Architectural Style Custom
Structure Type Block,Stucco
New Construction false
Schools
Elementary Schools Robert E Willis Elementary
Middle Schools Nolan Middle
High Schools Lakewood Ranch High
Others
Pets Allowed Yes
HOA Fee Include 24-Hour Guard,Pool,Recreational Facilities
Senior Community No
Ownership Fee Simple
Monthly Total Fees $289
Acceptable Financing Cash, Conventional
Membership Fee Required Required
Listing Terms Cash, Conventional
Special Listing Condition None
Read Less Info
Want to know what your home might be worth? Contact us for a FREE valuation!

Our team is ready to help you sell your home for the highest possible price ASAP

© 2025 My Florida Regional MLS DBA Stellar MLS. All Rights Reserved.
Bought with MICHAEL SAUNDERS & COMPANY
"Molly's job is to find and attract mastery-based agents to the office, protect the culture, and make sure everyone is happy! "





