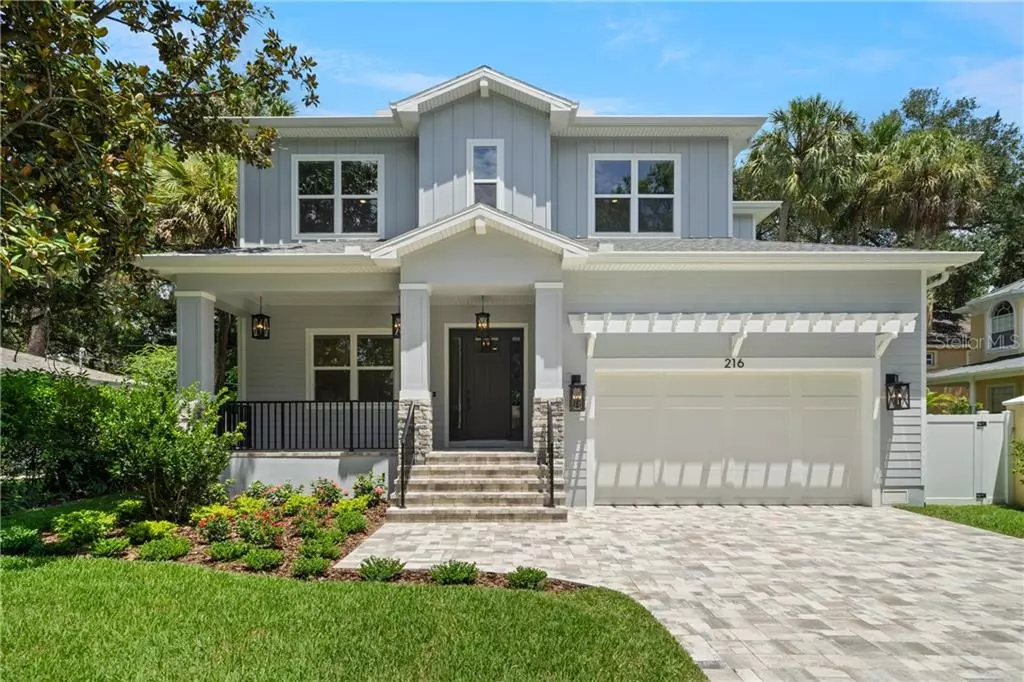$1,325,000
$1,384,900
4.3%For more information regarding the value of a property, please contact us for a free consultation.
5 Beds
5 Baths
4,174 SqFt
SOLD DATE : 09/08/2020
Key Details
Sold Price $1,325,000
Property Type Single Family Home
Sub Type Single Family Residence
Listing Status Sold
Purchase Type For Sale
Square Footage 4,174 sqft
Price per Sqft $317
Subdivision Chateau Villa
MLS Listing ID T3241558
Sold Date 09/08/20
Bedrooms 5
Full Baths 4
Half Baths 1
HOA Y/N No
Year Built 2020
Annual Tax Amount $5,870
Lot Size 8,276 Sqft
Acres 0.19
Lot Dimensions 61x136
Property Description
MOVE IN READY!! This STUNNING Modern Farmhouse style home is nearing completion. This spacious 5 bed, 4.5 bath home is located in the Plant High School district in the heart of South Tampa and boasts a large open concept kitchen with oversized island and full sized breakfast area. All quartz stone tops. Stainless steel Thermador appliances. Mud room. Butler's pantry. A guest suite, study and 1.5 baths included on first floor. The second-floor master retreat features a fabulous large walk-in closet and elegant shower complete with standard, rainfall and handheld shower heads, along with a soaking tub and dual vanities. 10' high ceilings with crown moulding throughout. 8' tall solid wood doors. Generous upstairs laundry room. Full security system. Electronics closet allowing for hidden wireless entertainment system. Pre-wired for surround sound. Soft close cabinet doors and drawers. 2 tankless gas water heaters for endless hot water. New fencing. Brick paver driveway, porches, and walks. Beautiful engineered wood floors and stairs. Floor to ceiling porcelain bath tile. Brick paver driveway,porches and walks. Energy efficient Low-E impact glass windows. Outdoor kitchen with gas grill. Plenty of room for a pool. 10 yr structural warranty. This home is centrally located with easy access to all of South Tampa's amenities. Photos are from a like model.
Location
State FL
County Hillsborough
Community Chateau Villa
Zoning RS-75
Interior
Interior Features Built-in Features, Ceiling Fans(s), Coffered Ceiling(s), Crown Molding, Open Floorplan, Stone Counters
Heating Central, Zoned
Cooling Central Air, Zoned
Flooring Hardwood, Tile
Fireplace false
Appliance Built-In Oven, Cooktop, Dishwasher, Disposal, Range Hood, Refrigerator, Tankless Water Heater, Wine Refrigerator
Exterior
Exterior Feature Irrigation System, Lighting, Outdoor Grill, Outdoor Kitchen
Parking Features Garage Door Opener
Garage Spaces 2.0
Utilities Available Cable Available, Electricity Connected, Street Lights
Roof Type Shingle
Porch Covered, Front Porch, Rear Porch
Attached Garage true
Garage true
Private Pool No
Building
Story 1
Entry Level Two
Foundation Slab
Lot Size Range Up to 10,889 Sq. Ft.
Builder Name Barritz Builders
Sewer Public Sewer
Water Public
Structure Type Block,Cement Siding
New Construction true
Schools
Elementary Schools Grady-Hb
Middle Schools Coleman-Hb
High Schools Plant City-Hb
Others
Senior Community No
Ownership Fee Simple
Special Listing Condition None
Read Less Info
Want to know what your home might be worth? Contact us for a FREE valuation!

Our team is ready to help you sell your home for the highest possible price ASAP

© 2025 My Florida Regional MLS DBA Stellar MLS. All Rights Reserved.
Bought with PREMIER SOTHEBYS INTL REALTY
"Molly's job is to find and attract mastery-based agents to the office, protect the culture, and make sure everyone is happy! "





