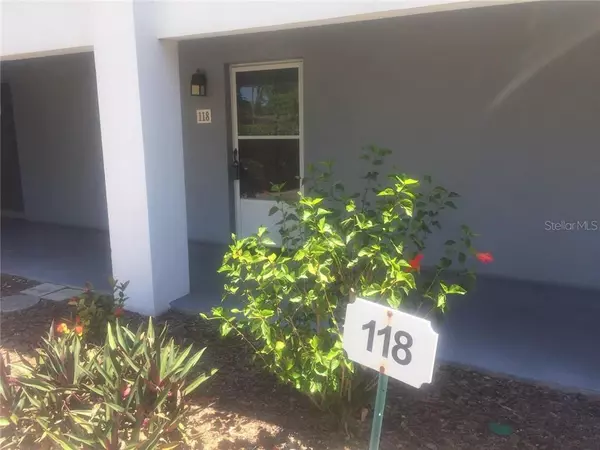$64,000
$67,500
5.2%For more information regarding the value of a property, please contact us for a free consultation.
1 Bed
1 Bath
780 SqFt
SOLD DATE : 05/22/2020
Key Details
Sold Price $64,000
Property Type Condo
Sub Type Condominium
Listing Status Sold
Purchase Type For Sale
Square Footage 780 sqft
Price per Sqft $82
Subdivision Barcley Estates
MLS Listing ID U8083068
Sold Date 05/22/20
Bedrooms 1
Full Baths 1
Condo Fees $368
HOA Y/N No
Year Built 1971
Annual Tax Amount $438
Property Description
Great location! Barcley Estates Condo (55+) in north St. Petersburg is in move-in condition. This unit is in the first floor and has an open floor plan that offers a living and dining room combination with a pass-through window to the kitchen. This one-bedroom unit has a large bedroom with a walk-in closet. The bathroom is large and has been modified to accomodate walking into the tub. There is a nice Florida room with windows all around and a lovely garden view. The washer and dryer room in near the entrence off thge foyer. The eat-in kitchen offers plenty of cabinet space and cabinet pantry. The assigned parking spot for this unit is a few feet away in front of the entrance door. The condominium has a Community pool and a Gazebo. Blocks from a Gateway shopping center and within walking distance to Target, restaurants, CVS, Publix and much more. It is just a short drive to the vibrant downtown St. Pete area, and easy access to I-275 and Tampa!
Location
State FL
County Pinellas
Community Barcley Estates
Zoning RES
Direction N
Rooms
Other Rooms Florida Room
Interior
Interior Features Eat-in Kitchen, Open Floorplan, Walk-In Closet(s)
Heating Central, Electric
Cooling Central Air
Flooring Carpet, Ceramic Tile, Laminate
Furnishings Unfurnished
Fireplace false
Appliance Dishwasher, Disposal, Dryer, Electric Water Heater, Microwave, Range, Refrigerator, Washer
Laundry Inside, Laundry Room
Exterior
Exterior Feature Fence, Lighting, Sidewalk
Parking Features Assigned, Off Street
Pool Gunite, In Ground, Lighting
Community Features Association Recreation - Owned, Buyer Approval Required, Pool
Utilities Available Cable Connected, Public, Sewer Connected, Street Lights
Amenities Available Elevator(s), Pool
View City
Roof Type Built-Up
Porch None
Garage false
Private Pool Yes
Building
Lot Description Flood Insurance Required, FloodZone, City Limits, Level, Sidewalk, Paved
Story 3
Entry Level One
Foundation Slab
Lot Size Range Non-Applicable
Sewer Public Sewer
Water Public
Architectural Style Traditional
Structure Type Block
New Construction false
Schools
Elementary Schools Sawgrass Lake Elementary-Pn
Middle Schools Meadowlawn Middle-Pn
High Schools Northeast High-Pn
Others
Pets Allowed Breed Restrictions, Yes
HOA Fee Include Common Area Taxes,Pool,Escrow Reserves Fund,Maintenance Structure,Maintenance Grounds,Pool,Recreational Facilities,Sewer,Trash,Water
Senior Community Yes
Pet Size Very Small (Under 15 Lbs.)
Ownership Condominium
Monthly Total Fees $368
Acceptable Financing Cash
Listing Terms Cash
Num of Pet 1
Special Listing Condition None
Read Less Info
Want to know what your home might be worth? Contact us for a FREE valuation!

Our team is ready to help you sell your home for the highest possible price ASAP

© 2025 My Florida Regional MLS DBA Stellar MLS. All Rights Reserved.
Bought with INVESTMENT REALTY
"Molly's job is to find and attract mastery-based agents to the office, protect the culture, and make sure everyone is happy! "





