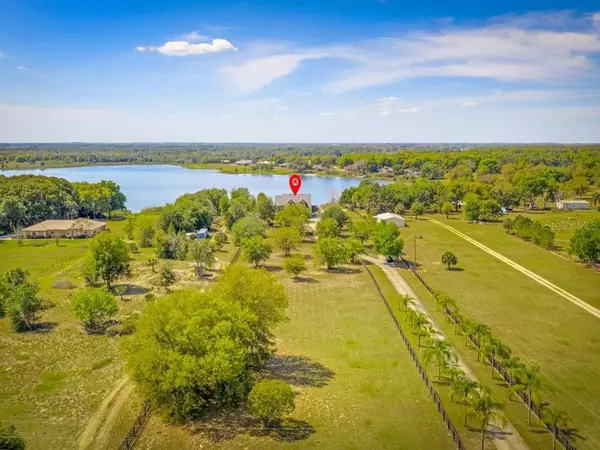$490,000
$574,000
14.6%For more information regarding the value of a property, please contact us for a free consultation.
4 Beds
4 Baths
3,791 SqFt
SOLD DATE : 04/17/2020
Key Details
Sold Price $490,000
Property Type Single Family Home
Sub Type Single Family Residence
Listing Status Sold
Purchase Type For Sale
Square Footage 3,791 sqft
Price per Sqft $129
Subdivision None
MLS Listing ID O5851401
Sold Date 04/17/20
Bedrooms 4
Full Baths 3
Half Baths 1
Construction Status No Contingency
HOA Y/N No
Year Built 2005
Annual Tax Amount $10,416
Lot Size 4.890 Acres
Acres 4.89
Lot Dimensions 1300x174
Property Description
Custom built lake front, pool home on five cross fenced acres, with boathouse and dock on Lake Blanchester. 4 bedrooms and 3.5 bathrooms. Recently appraised for $650,000! Custom and Luxury are the best ways to describe this incredible home! 700+ft driveway leads to private two story home with flagstone front porch. Bright entry opens into formal dining and living rooms with French doors leading to pool deck and lake views. Spacious pool deck with summer kitchen and gas fireplace. Large gourmet kitchen features 6 burner gas cook top, stone counters, sub zero fridge-freezer, walk in pantry, 42 in cabinets, center work island and more. High ceilings throughout this gorgeous home with crown molding and tray ceilings. The upstairs master suite features an elevator, coffered ceilings, wall of windows for amazing lake views and sunsets. Bathroom has a Jacuzzi tub, dual sinks and large double shower. NO HOA! Lots of privacy. Home has been a long-term rental and needs some repairs and is being sold as is. Located only 15 minutes from the FL-429.
Location
State FL
County Lake
Zoning R-1
Rooms
Other Rooms Den/Library/Office, Family Room, Formal Dining Room Separate, Formal Living Room Separate, Inside Utility, Loft
Interior
Interior Features Built-in Features, Cathedral Ceiling(s), Ceiling Fans(s), Central Vaccum, Coffered Ceiling(s), Crown Molding, Elevator, High Ceilings, Open Floorplan, Solid Surface Counters, Solid Wood Cabinets, Split Bedroom, Stone Counters, Thermostat, Vaulted Ceiling(s), Walk-In Closet(s), Window Treatments
Heating Central, Electric
Cooling Central Air
Flooring Ceramic Tile, Wood
Fireplaces Type Decorative, Electric, Living Room, Non Wood Burning
Furnishings Unfurnished
Fireplace true
Appliance Convection Oven, Cooktop, Dishwasher, Electric Water Heater, Exhaust Fan, Microwave, Range, Refrigerator
Laundry Inside, Laundry Room
Exterior
Exterior Feature Fence, Irrigation System, Lighting, Outdoor Kitchen, Sliding Doors
Garage Boat, Circular Driveway, Converted Garage, Covered, Driveway, Garage Faces Rear, Golf Cart Parking, Oversized, Parking Pad, Portico, RV Carport, Split Garage
Garage Spaces 2.0
Fence Cross Fenced
Pool Child Safety Fence, Gunite, In Ground, Screen Enclosure
Community Features None
Utilities Available Cable Connected, Electricity Connected, Natural Gas Connected, Phone Available, Public
Waterfront true
Waterfront Description Lake
View Y/N 1
Water Access 1
Water Access Desc Lake
View Pool, Water
Roof Type Shingle
Parking Type Boat, Circular Driveway, Converted Garage, Covered, Driveway, Garage Faces Rear, Golf Cart Parking, Oversized, Parking Pad, Portico, RV Carport, Split Garage
Attached Garage false
Garage true
Private Pool Yes
Building
Lot Description In County, Paved, Zoned for Horses
Story 2
Entry Level Two
Foundation Slab
Lot Size Range Two + to Five Acres
Sewer Public Sewer
Water Well
Architectural Style Custom
Structure Type Block,Brick,Stone,Tilt up Walls,Wood Frame
New Construction false
Construction Status No Contingency
Schools
Elementary Schools Umatilla Elem
Middle Schools Umatilla Middle
High Schools Umatilla High
Others
Pets Allowed Yes
HOA Fee Include None
Senior Community No
Pet Size Extra Large (101+ Lbs.)
Ownership Fee Simple
Acceptable Financing Cash, Conventional
Horse Property None
Listing Terms Cash, Conventional
Num of Pet 2
Special Listing Condition None
Read Less Info
Want to know what your home might be worth? Contact us for a FREE valuation!

Our team is ready to help you sell your home for the highest possible price ASAP

© 2024 My Florida Regional MLS DBA Stellar MLS. All Rights Reserved.
Bought with JC PENNY REALTY LLC

"Molly's job is to find and attract mastery-based agents to the office, protect the culture, and make sure everyone is happy! "





