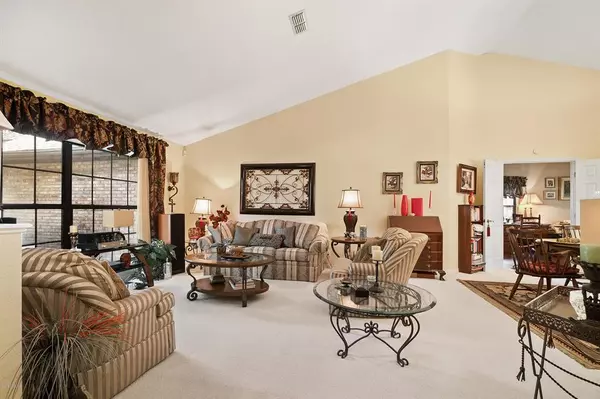$298,000
$305,000
2.3%For more information regarding the value of a property, please contact us for a free consultation.
3 Beds
3 Baths
2,514 SqFt
SOLD DATE : 12/28/2018
Key Details
Sold Price $298,000
Property Type Single Family Home
Sub Type Single Family Residence
Listing Status Sold
Purchase Type For Sale
Square Footage 2,514 sqft
Price per Sqft $118
Subdivision Rosewoods
MLS Listing ID OM546317
Sold Date 12/28/18
Bedrooms 3
Full Baths 2
Half Baths 1
HOA Fees $15/mo
HOA Y/N Yes
Year Built 1994
Annual Tax Amount $2,789
Lot Size 0.400 Acres
Acres 0.4
Lot Dimensions 110.0 ft x 156.0 ft
Property Description
Custom Ranch for sale in the upscale community of Rosewoods. Impeccably kept, the exterior of this home features an all brick front, tiled portico, custom leaded glass entry door w/leaded side light panels, oversized driveway, side entry 2 car garage w/carriage lights, architectural shingles, full house gutter wrap w/in ground drainage, screened lanai and extended paver patio. The grounds are attractively landscaped with a thick lawn, river rock beds and mature plantings. Step inside to the welcoming grand foyer with a 16 ft vaulted ceiling, solid oak flooring and the eye-catching expanse of a well-built split floor plan. To the left are the classically appointed formal living room (front) and formal dining room (rear). To the far left you will find the 54 ft owners suite w/sitting room,
Location
State FL
County Marion
Community Rosewoods
Zoning R-1 Single Family Dwellin
Rooms
Other Rooms Formal Dining Room Separate
Interior
Interior Features Split Bedroom, Water Softener, Window Treatments
Heating Electric, Heat Pump, Natural Gas
Cooling Central Air
Flooring Carpet, Tile, Wood
Furnishings Unfurnished
Fireplace true
Appliance Convection Oven, Dishwasher, Dryer, Electric Water Heater, Microwave, Range, Refrigerator, Washer, Water Softener
Laundry Inside, Other
Exterior
Exterior Feature Irrigation System, Rain Gutters
Utilities Available Cable Available, Electricity Connected, Street Lights
Roof Type Shingle
Garage false
Private Pool No
Building
Lot Description Cleared, Paved
Story 1
Entry Level One
Lot Size Range 1/4 Acre to 21779 Sq. Ft.
Sewer Public Sewer
Water Public
Structure Type Block,Brick,Concrete,Frame,Stucco
New Construction false
Others
HOA Fee Include None
Senior Community No
Membership Fee Required Required
Special Listing Condition None
Read Less Info
Want to know what your home might be worth? Contact us for a FREE valuation!

Our team is ready to help you sell your home for the highest possible price ASAP

© 2024 My Florida Regional MLS DBA Stellar MLS. All Rights Reserved.
Bought with MAGNOLIA HOMESTEAD REALTY, LLC

"Molly's job is to find and attract mastery-based agents to the office, protect the culture, and make sure everyone is happy! "





