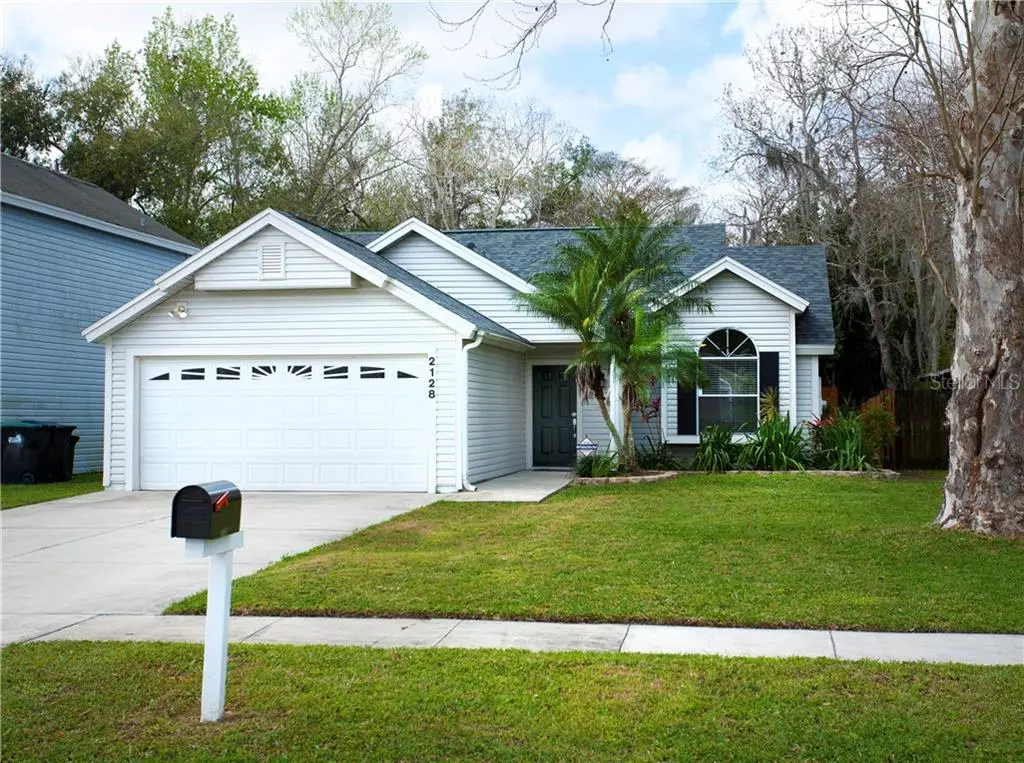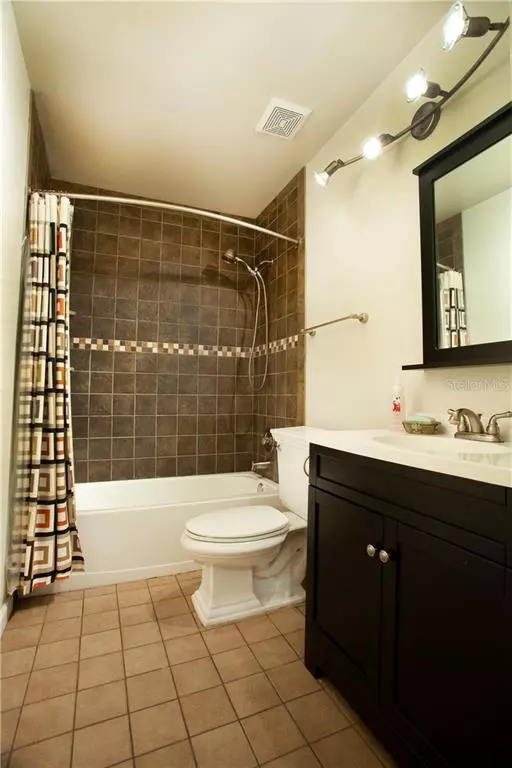$240,000
$244,900
2.0%For more information regarding the value of a property, please contact us for a free consultation.
3 Beds
2 Baths
1,202 SqFt
SOLD DATE : 04/28/2020
Key Details
Sold Price $240,000
Property Type Single Family Home
Sub Type Single Family Residence
Listing Status Sold
Purchase Type For Sale
Square Footage 1,202 sqft
Price per Sqft $199
Subdivision Surrey Ridge
MLS Listing ID O5845010
Sold Date 04/28/20
Bedrooms 3
Full Baths 2
HOA Fees $11
HOA Y/N Yes
Year Built 1988
Annual Tax Amount $909
Lot Size 6,098 Sqft
Acres 0.14
Property Description
Welcome Home! This beautifully renovated home located in an established and highly desired community, has lots of upgrades, and is ready for your personal touch. Boasting a BRAND NEW ROOF as of Jan. 2020, New drain field in Oct. 2006, Tank serviced in Dec. 2019, kitchen remodeled with new cabinets, flooring, Kenmore Elite Convection oven w/ ceramic cook-top, dishwasher & counter tops. Brand New Whirlpool Refrigerator in 2017. BOTH Bathrooms completely remodeled w/ Ceramic tiles from floor to ceiling. New Driveway, Sidewalks, & Porch approx. 5 yrs. ago. Your home backs up to a beautifully tranquil conservation area, so no neighbors behind your Home. Great for those outdoor BBQ's and family get together's. Perfect for 1st time Home-buyer or a growing family…The time is now! Don’t miss out, this house is going to go quick!
Location
State FL
County Orange
Community Surrey Ridge
Zoning R-2
Interior
Interior Features Cathedral Ceiling(s), Ceiling Fans(s), Eat-in Kitchen, Open Floorplan, Thermostat, Vaulted Ceiling(s), Walk-In Closet(s), Window Treatments
Heating Central
Cooling Central Air
Flooring Carpet, Ceramic Tile, Laminate
Fireplace false
Appliance Convection Oven, Dishwasher, Disposal, Dryer, Electric Water Heater, Exhaust Fan, Ice Maker, Range, Refrigerator, Washer
Laundry Inside, Laundry Room
Exterior
Exterior Feature Fence, Rain Gutters, Sidewalk, Sliding Doors
Garage Garage Door Opener
Garage Spaces 2.0
Utilities Available BB/HS Internet Available, Cable Available, Fiber Optics, Fire Hydrant, Phone Available, Street Lights, Underground Utilities
Waterfront false
View Trees/Woods
Roof Type Shingle
Parking Type Garage Door Opener
Attached Garage true
Garage true
Private Pool No
Building
Lot Description Conservation Area, City Limits, Sidewalk, Paved
Entry Level One
Foundation Slab
Lot Size Range Up to 10,889 Sq. Ft.
Sewer Septic Tank
Water Public
Architectural Style Ranch
Structure Type Vinyl Siding,Wood Frame
New Construction false
Others
Pets Allowed Yes
Senior Community No
Ownership Fee Simple
Monthly Total Fees $23
Membership Fee Required Required
Special Listing Condition None
Read Less Info
Want to know what your home might be worth? Contact us for a FREE valuation!

Our team is ready to help you sell your home for the highest possible price ASAP

© 2024 My Florida Regional MLS DBA Stellar MLS. All Rights Reserved.
Bought with KYLIN REALTY LLC

"Molly's job is to find and attract mastery-based agents to the office, protect the culture, and make sure everyone is happy! "





