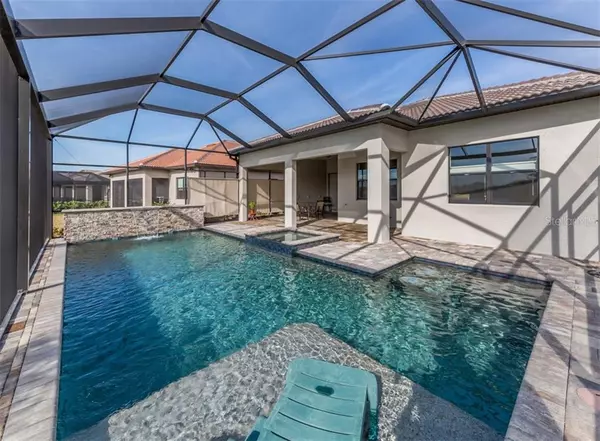$490,000
$499,900
2.0%For more information regarding the value of a property, please contact us for a free consultation.
2 Beds
2 Baths
1,861 SqFt
SOLD DATE : 07/16/2020
Key Details
Sold Price $490,000
Property Type Single Family Home
Sub Type Single Family Residence
Listing Status Sold
Purchase Type For Sale
Square Footage 1,861 sqft
Price per Sqft $263
Subdivision Islandwalk/The West Vlgs Ph 5
MLS Listing ID N6109137
Sold Date 07/16/20
Bedrooms 2
Full Baths 2
Construction Status Appraisal,Financing
HOA Fees $308/qua
HOA Y/N Yes
Year Built 2019
Annual Tax Amount $1,664
Lot Size 8,712 Sqft
Acres 0.2
Lot Dimensions .1957
Property Description
Why wait to build your dream Summerwood POOL HOME in Islandwalk? With this home you'll customiize to your taste after closing by adding lighting fixtures and window treatments.Situated on a premium corner lot, you'll enjoy convenient access to the community, both resort centers, the Cool Today Atlanta Braves ballpark & the new Marketplace shopping center, anchored by Publix. Enjoy outdoor living now on the extended lanai w/custom 19 X 34 salt water pool, serene waterfall, sundeck area, mosaic adorned stools, spa w/therapy jets & plumbed for an outdoor kitchen! Add additional backyard landscaping as this owner planned, & you'll have your own private oasis in paradise!! A split floor plan is ideal for friends and family and the luxurious, private Owner's Suite offers a tray ceiling, upgraded bath, & spacious walk-in closet! Additional options include 8' doors throughout as well as stunning raised 10' ceilings throughout with beautiful coffered detail in the gathering room. The upgraded Chefs gourmet kitchen is stunning with premium maple cabinetry, neutral quartz counter tops, high end SS built in Kitchen Aid appliances & a kitchen island for casual meals on the go. Adding to the elegance of this home are floors featuring 12 X 24 tile installed on a diagonal in all rooms (except the den & guest BR) & popular ZERO corner doors opening to the pool & extended, covered lanai area. A spacious laundry room was well planned for future cabinetry & includes a sink & storage. The extended garage has a bonus 13X10 golf cart storage area! Islandwalk is an active community in the exciting West Villages with resort-like pools, pickle ball, tennis, bocce, gym,movement room, a full-time Activities Director, walkways, bridges, water views, dog park, & (2) resort centers! Convenient access to pristine beaches, the quaint Venice Island shopping district & Interstates. Less than 30 minutes to vibrant Sarasota & the # 1 rated Siesta Key beach.
Location
State FL
County Sarasota
Community Islandwalk/The West Vlgs Ph 5
Zoning V
Rooms
Other Rooms Den/Library/Office, Great Room, Inside Utility
Interior
Interior Features Ceiling Fans(s), Coffered Ceiling(s), Open Floorplan, Tray Ceiling(s), Walk-In Closet(s)
Heating Electric
Cooling Central Air
Flooring Carpet, Tile
Furnishings Unfurnished
Fireplace false
Appliance Built-In Oven, Cooktop, Dishwasher, Disposal, Dryer, Electric Water Heater, Exhaust Fan, Ice Maker, Microwave, Washer
Laundry Laundry Room
Exterior
Exterior Feature Hurricane Shutters, Irrigation System, Rain Gutters, Sliding Doors
Garage Golf Cart Parking
Garage Spaces 2.0
Pool Gunite, In Ground, Lighting, Salt Water
Community Features Buyer Approval Required, Deed Restrictions, Fitness Center, Gated, Golf Carts OK, Pool, Tennis Courts
Utilities Available Cable Connected, Electricity Connected, Sewer Connected, Underground Utilities
Amenities Available Cable TV, Clubhouse, Fitness Center, Gated, Maintenance, Pool, Recreation Facilities, Tennis Court(s)
Waterfront false
View Y/N 1
View Water
Roof Type Tile
Parking Type Golf Cart Parking
Attached Garage true
Garage true
Private Pool Yes
Building
Lot Description Corner Lot
Story 1
Entry Level One
Foundation Slab
Lot Size Range Up to 10,889 Sq. Ft.
Builder Name DiVosta
Sewer Public Sewer
Water Canal/Lake For Irrigation, Public
Architectural Style Spanish/Mediterranean
Structure Type Stucco
New Construction false
Construction Status Appraisal,Financing
Schools
Elementary Schools Taylor Ranch Elementary
Middle Schools Venice Area Middle
High Schools Venice Senior High
Others
Pets Allowed Yes
HOA Fee Include 24-Hour Guard,Cable TV,Common Area Taxes,Pool,Escrow Reserves Fund,Maintenance Grounds,Management,Pool,Recreational Facilities
Senior Community No
Ownership Fee Simple
Monthly Total Fees $308
Acceptable Financing Cash, Conventional, FHA, VA Loan
Membership Fee Required Required
Listing Terms Cash, Conventional, FHA, VA Loan
Special Listing Condition None
Read Less Info
Want to know what your home might be worth? Contact us for a FREE valuation!

Our team is ready to help you sell your home for the highest possible price ASAP

© 2024 My Florida Regional MLS DBA Stellar MLS. All Rights Reserved.
Bought with PREMIER SOTHEBYS INTL REALTY

"Molly's job is to find and attract mastery-based agents to the office, protect the culture, and make sure everyone is happy! "





