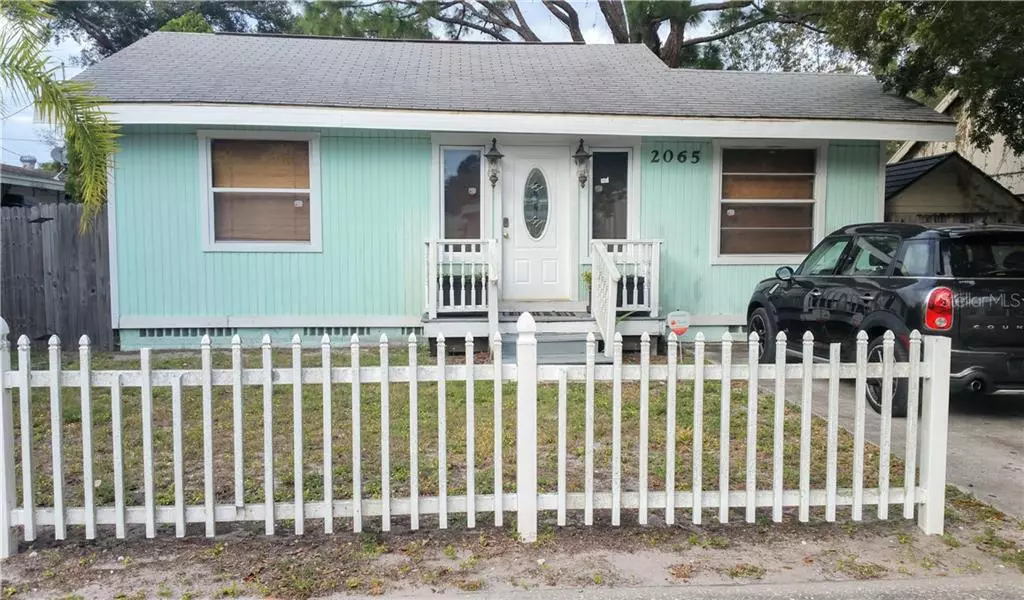$165,000
$167,900
1.7%For more information regarding the value of a property, please contact us for a free consultation.
3 Beds
2 Baths
1,015 SqFt
SOLD DATE : 08/05/2020
Key Details
Sold Price $165,000
Property Type Single Family Home
Sub Type Single Family Residence
Listing Status Sold
Purchase Type For Sale
Square Footage 1,015 sqft
Price per Sqft $162
Subdivision Shenandoah Park
MLS Listing ID A4453740
Sold Date 08/05/20
Bedrooms 3
Full Baths 2
Construction Status Appraisal,Financing,Inspections
HOA Y/N No
Year Built 1948
Annual Tax Amount $1,397
Lot Dimensions 50x118
Property Description
Super Deal on this 3 Bedroom (County calls it a 3 Bedroom, but huge 3rd Bedroom 10 x 16 does not have a built in closet) 2 Bathroom, Open Floor Plan with Wood Deck and Large Fenced Yard with Shed & Fruit Tree / Bamboo. Features include AC New in 2016, Roof 2002 +/-, New Hot Water Heater Jan 2020, Indoor Utility Room with Full Size Washer & Dryer, Master Bedroom with High Cathedral Ceiling & Security System with Cameras. Located in the DTN Zoning District (see attached for details) and FPL current project will be making the Electric Storm Secure Underground (see attached for details). Video Surveillance / Recording Equipment on Premises.
Location
State FL
County Sarasota
Community Shenandoah Park
Zoning DTN
Rooms
Other Rooms Inside Utility
Interior
Interior Features Cathedral Ceiling(s), Ceiling Fans(s), Thermostat
Heating Electric
Cooling Central Air
Flooring Laminate, Tile
Fireplace false
Appliance Dishwasher, Electric Water Heater, Microwave, Range, Refrigerator
Laundry Inside, Laundry Room
Exterior
Exterior Feature Fence, Sidewalk
Garage Driveway
Utilities Available Electricity Connected, Sewer Connected
Waterfront false
Roof Type Shingle
Parking Type Driveway
Garage false
Private Pool No
Building
Lot Description City Limits, Sidewalk, Paved
Story 1
Entry Level One
Foundation Stem Wall
Lot Size Range Up to 10,889 Sq. Ft.
Sewer Public Sewer
Water Public
Structure Type Wood Siding
New Construction false
Construction Status Appraisal,Financing,Inspections
Schools
Elementary Schools Tuttle Elementary
Middle Schools Booker Middle
High Schools Booker High
Others
Senior Community No
Ownership Fee Simple
Acceptable Financing Cash, Conventional, FHA, VA Loan
Listing Terms Cash, Conventional, FHA, VA Loan
Special Listing Condition None
Read Less Info
Want to know what your home might be worth? Contact us for a FREE valuation!

Our team is ready to help you sell your home for the highest possible price ASAP

© 2024 My Florida Regional MLS DBA Stellar MLS. All Rights Reserved.
Bought with ROBERT SLACK LLC

"Molly's job is to find and attract mastery-based agents to the office, protect the culture, and make sure everyone is happy! "





