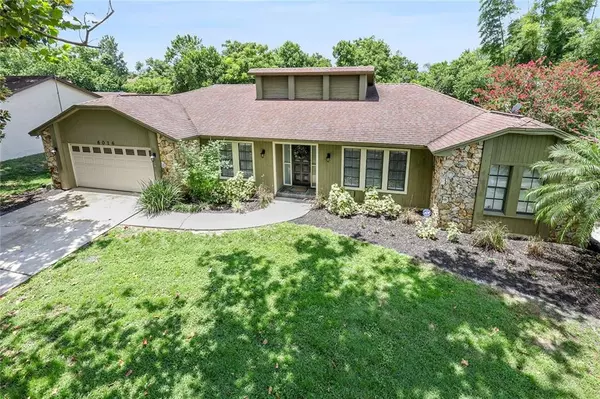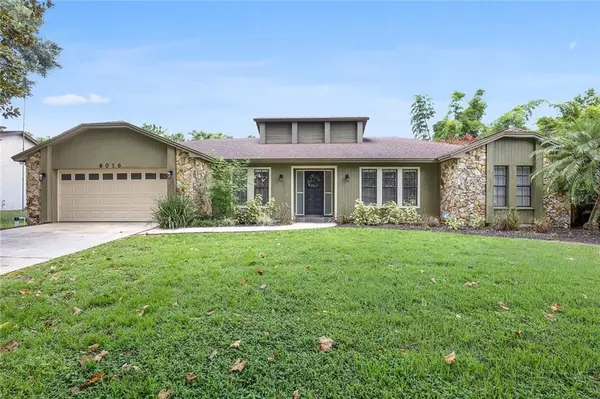$397,000
$405,000
2.0%For more information regarding the value of a property, please contact us for a free consultation.
4 Beds
3 Baths
2,258 SqFt
SOLD DATE : 12/16/2019
Key Details
Sold Price $397,000
Property Type Single Family Home
Sub Type Single Family Residence
Listing Status Sold
Purchase Type For Sale
Square Footage 2,258 sqft
Price per Sqft $175
Subdivision Hidden Spgs
MLS Listing ID O5827244
Sold Date 12/16/19
Bedrooms 4
Full Baths 3
Construction Status Appraisal,Financing,Inspections
HOA Fees $9/ann
HOA Y/N Yes
Year Built 1986
Annual Tax Amount $3,148
Lot Size 0.270 Acres
Acres 0.27
Property Description
NEW ROOF W/ LIFETIME WARRANTY! Presenting this lovely 4-bedroom, 3 bath POOL HOME in the highly desirable Dr. Phillips/Hidden Springs Community. The 2-way bedroom split was designed with 2 bedrooms on each side of the home. The master suite has sliding doors to the newly resurfaced pool & spa with gas heater, so you can slip out to enjoy a quiet night of star gazing. The remodeled master bath has a walk-in closet, soaking tub, large tiled shower, double sinks & sliding glass doors to the privately screened atrium. Beautifully custom designed wood trim, 5” baseboards, crown molding, porcelain tile & wainscot paneling give the home a warm & inviting feel. Floor plan includes formal living room that could be used as an office/den/library, separate dining room for more formal dinners, & a large family room w/ stone fireplace that opens to the kitchen. The amazing remodeled kitchen is at the heart of the home & is adorned with stunning Quartz countertops, custom cabinets and drawers, eat-in nook, new lighting, & extra barstool seating. The screened pool/spa is very private as it overlooks a wooded area in the backyard. Hardwood flooring in the family room, porcelain tile in foyer, office/den/living room, dining room, & kitchen, and carpet in bedrooms. You’ll find custom closet shelving, large interior laundry room, new light fixtures throughout, skylights, Trane AC w/updated ductwork, the house has been RE-PLUMBED & comes with a HOME WARRANTY for peace of mind!
Location
State FL
County Orange
Community Hidden Spgs
Zoning R-1AA
Rooms
Other Rooms Attic, Family Room, Formal Dining Room Separate, Inside Utility
Interior
Interior Features Cathedral Ceiling(s), Ceiling Fans(s), Crown Molding, Eat-in Kitchen, Skylight(s), Solid Surface Counters, Split Bedroom, Walk-In Closet(s)
Heating Central
Cooling Central Air
Flooring Carpet, Tile, Wood
Fireplaces Type Family Room, Wood Burning
Fireplace true
Appliance Dishwasher, Disposal, Microwave, Range
Laundry Inside
Exterior
Exterior Feature Fence, Irrigation System, Sidewalk, Sliding Doors
Garage Driveway, Garage Door Opener, On Street
Garage Spaces 2.0
Pool Auto Cleaner, Child Safety Fence, Gunite, Screen Enclosure
Community Features Deed Restrictions, Sidewalks
Utilities Available BB/HS Internet Available, Cable Available, Electricity Connected, Sprinkler Meter, Street Lights, Underground Utilities
Waterfront false
View Trees/Woods
Roof Type Shingle
Parking Type Driveway, Garage Door Opener, On Street
Attached Garage true
Garage true
Private Pool Yes
Building
Lot Description Sidewalk, Paved
Story 1
Entry Level One
Foundation Slab
Lot Size Range 1/4 Acre to 21779 Sq. Ft.
Sewer Septic Tank
Water Public
Architectural Style Contemporary, Ranch
Structure Type Block,Stucco,Wood Siding
New Construction false
Construction Status Appraisal,Financing,Inspections
Others
Pets Allowed Yes
Senior Community No
Ownership Fee Simple
Monthly Total Fees $9
Acceptable Financing Cash, Conventional, FHA, VA Loan
Membership Fee Required Optional
Listing Terms Cash, Conventional, FHA, VA Loan
Special Listing Condition None
Read Less Info
Want to know what your home might be worth? Contact us for a FREE valuation!

Our team is ready to help you sell your home for the highest possible price ASAP

© 2024 My Florida Regional MLS DBA Stellar MLS. All Rights Reserved.
Bought with LA ROSA REALTY CENTRAL FLORIDA LLC

"Molly's job is to find and attract mastery-based agents to the office, protect the culture, and make sure everyone is happy! "





