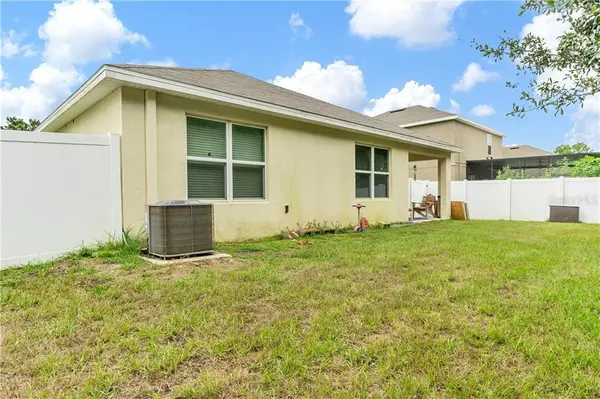$207,000
$214,900
3.7%For more information regarding the value of a property, please contact us for a free consultation.
4 Beds
2 Baths
1,829 SqFt
SOLD DATE : 11/18/2019
Key Details
Sold Price $207,000
Property Type Single Family Home
Sub Type Single Family Residence
Listing Status Sold
Purchase Type For Sale
Square Footage 1,829 sqft
Price per Sqft $113
Subdivision Sterling Hill
MLS Listing ID W7817070
Sold Date 11/18/19
Bedrooms 4
Full Baths 2
Construction Status Inspections
HOA Fees $6/ann
HOA Y/N Yes
Year Built 2016
Annual Tax Amount $2,420
Lot Size 7,405 Sqft
Acres 0.17
Property Description
Live the good life in the heart of Sterling Hill community including access to the clubhouse, community center, fitness center, tennis court, pool. Great location close to many amenities, good schools and a quick drive to the Suncoast Parkway that offers an easy commute to Tampa. Lovingly maintained by the original owner this single-story /Cali floorplan is a great family home. Walk into this welcoming home with gorgeous plank flooring in the living areas that are water a scratch resistant, featuring crown molding and chair rail. The kitchen highlights a large island /breakfast bar, lots of cabinets and countertop space tile backsplash and a large pantry. The large owner's suite located at the back of the home for privacy includes an en suite bathroom with double vanity, big walk in closet and separate linen closet. Three other bathrooms share a second bathroom. Low maintenance, quiet back yard with vinyl fence for privacy backed into conservation lot to enjoy outdoor living.
Location
State FL
County Hernando
Community Sterling Hill
Zoning PDP
Interior
Interior Features Crown Molding, Eat-in Kitchen, Open Floorplan, Split Bedroom, Walk-In Closet(s)
Heating Central
Cooling Central Air
Flooring Carpet, Ceramic Tile, Other
Fireplace false
Appliance Dishwasher, Disposal, Microwave, Range, Refrigerator
Laundry Laundry Room
Exterior
Exterior Feature Fence, Irrigation System, Sidewalk
Parking Features Garage Door Opener
Garage Spaces 2.0
Community Features Deed Restrictions, Fitness Center, Gated, Playground, Pool, Tennis Courts
Utilities Available Cable Available
Roof Type Shingle
Attached Garage true
Garage true
Private Pool No
Building
Entry Level One
Foundation Slab
Lot Size Range Up to 10,889 Sq. Ft.
Sewer Public Sewer
Water Public
Architectural Style Contemporary
Structure Type Block,Stucco
New Construction false
Construction Status Inspections
Others
Pets Allowed Yes
HOA Fee Include Pool
Senior Community No
Ownership Fee Simple
Monthly Total Fees $6
Acceptable Financing Cash, Conventional, FHA
Membership Fee Required Required
Listing Terms Cash, Conventional, FHA
Special Listing Condition None
Read Less Info
Want to know what your home might be worth? Contact us for a FREE valuation!

Our team is ready to help you sell your home for the highest possible price ASAP

© 2024 My Florida Regional MLS DBA Stellar MLS. All Rights Reserved.
Bought with STELLAR NON-MEMBER OFFICE
"Molly's job is to find and attract mastery-based agents to the office, protect the culture, and make sure everyone is happy! "





