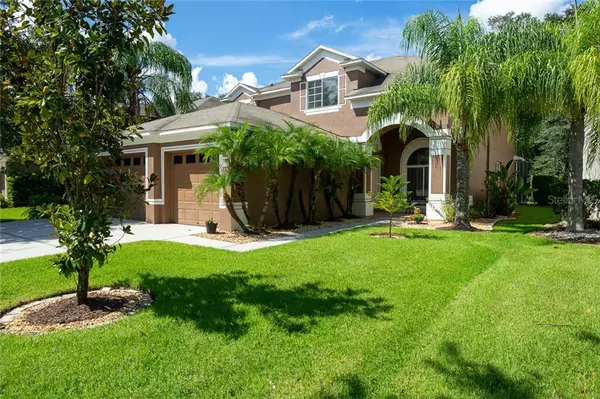$330,000
$334,900
1.5%For more information regarding the value of a property, please contact us for a free consultation.
4 Beds
3 Baths
2,938 SqFt
SOLD DATE : 10/31/2019
Key Details
Sold Price $330,000
Property Type Single Family Home
Sub Type Single Family Residence
Listing Status Sold
Purchase Type For Sale
Square Footage 2,938 sqft
Price per Sqft $112
Subdivision Heritage Isles Ph 2D
MLS Listing ID T3198864
Sold Date 10/31/19
Bedrooms 4
Full Baths 3
Construction Status Financing,Inspections
HOA Fees $3/ann
HOA Y/N Yes
Year Built 2004
Annual Tax Amount $5,267
Lot Size 6,098 Sqft
Acres 0.14
Lot Dimensions 53 x 113
Property Description
A Stunning Pool Home on a Conservation Lot in the Golf Course Community of Heritage Isles! Boasting 2,938 SF, 4 Bedrooms, 3 Full Baths, Office and 3 Car Garage, this Pool Home has everything you’ve been waiting for. Starting with the Beautiful Curb Appeal, Manicured Landscape, and Lovely Double Door Entry you enter into a Large Foyer showcasing the Spacious Floor Plan, a Light and Bright Neutral Color Scheme and Gleaming 20” Tile that continues throughout the first floor. The Eat-In Kitchen Features Stainless Appliances, Granite Counters with Lots of Prep Space, Breakfast Nook with a Bay Window that overlooks the Pool and Conservation, and a Breakfast Bar that opens to the Family Room which has the Perfect Wall for your Large Screen TV or Entertainment Center and Sliders to the Extended Screened Lanai with the Newly Surfaced Pool and Beautiful Conservation Views. The Formal Living and Dining Rooms have Beautiful Large Windows and the Office and Full Bath are also on the 1st floor; if you want or need a Guest Bedroom the Office could be converted. All the bedrooms are on the 2nd floor with the Master Suite having a Large Walk-In Closet, Garden Tub, Separate Shower and Vanity with 2 Sinks. Heritage Isles has many Amenities including; Golf Course, Resort Style Pool, Fitness Center, Tennis Courts and a Clubhouse with a Restaurant/Bar. You’ll also love the convenience of being just minutes to Major Highways, Shopping Malls, and Restaurants. Don’t miss this one, call for a private viewing today!
Location
State FL
County Hillsborough
Community Heritage Isles Ph 2D
Zoning PD-A
Rooms
Other Rooms Breakfast Room Separate, Den/Library/Office, Family Room, Formal Dining Room Separate, Formal Living Room Separate, Inside Utility
Interior
Interior Features Cathedral Ceiling(s), Ceiling Fans(s), Kitchen/Family Room Combo, Open Floorplan, Solid Wood Cabinets, Stone Counters, Walk-In Closet(s)
Heating Central, Electric
Cooling Central Air
Flooring Carpet, Ceramic Tile
Fireplace false
Appliance Dishwasher, Disposal, Dryer, Electric Water Heater, Microwave, Range, Refrigerator, Washer
Laundry Inside, Laundry Room
Exterior
Exterior Feature Irrigation System, Sliding Doors
Garage Garage Door Opener
Garage Spaces 3.0
Pool Child Safety Fence, Gunite, In Ground, Screen Enclosure
Community Features Association Recreation - Owned, Deed Restrictions, Fitness Center, Golf, Playground, Pool, Sidewalks, Tennis Courts
Utilities Available BB/HS Internet Available, Cable Available, Electricity Connected, Fiber Optics, Sewer Connected, Sprinkler Meter, Street Lights, Underground Utilities
Amenities Available Clubhouse, Fitness Center, Golf Course, Lobby Key Required, Playground, Pool, Recreation Facilities, Tennis Court(s)
Waterfront true
Waterfront Description Pond
View Trees/Woods
Roof Type Shingle
Parking Type Garage Door Opener
Attached Garage true
Garage true
Private Pool Yes
Building
Lot Description Conservation Area, In County, Sidewalk, Paved
Entry Level Two
Foundation Slab
Lot Size Range Up to 10,889 Sq. Ft.
Sewer Public Sewer
Water Public
Structure Type Block,Stucco,Wood Frame
New Construction false
Construction Status Financing,Inspections
Others
Pets Allowed Yes
HOA Fee Include Pool,Recreational Facilities
Senior Community No
Ownership Fee Simple
Monthly Total Fees $3
Acceptable Financing Cash, Conventional, VA Loan
Membership Fee Required Required
Listing Terms Cash, Conventional, VA Loan
Special Listing Condition None
Read Less Info
Want to know what your home might be worth? Contact us for a FREE valuation!

Our team is ready to help you sell your home for the highest possible price ASAP

© 2024 My Florida Regional MLS DBA Stellar MLS. All Rights Reserved.
Bought with THE REALTY GROUP LLC

"Molly's job is to find and attract mastery-based agents to the office, protect the culture, and make sure everyone is happy! "





