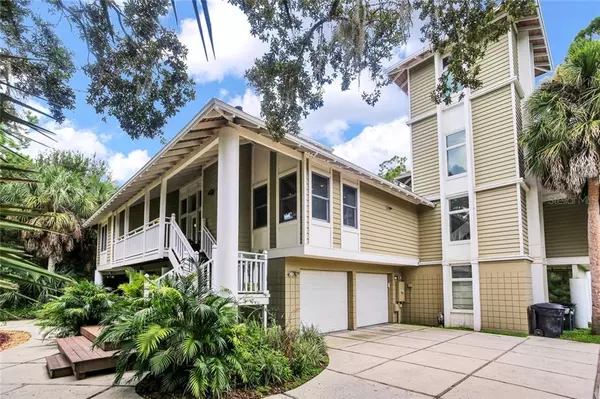$825,000
$839,000
1.7%For more information regarding the value of a property, please contact us for a free consultation.
4 Beds
3 Baths
3,156 SqFt
SOLD DATE : 12/06/2019
Key Details
Sold Price $825,000
Property Type Single Family Home
Sub Type Single Family Residence
Listing Status Sold
Purchase Type For Sale
Square Footage 3,156 sqft
Price per Sqft $261
Subdivision Weedon Cove
MLS Listing ID U8055695
Sold Date 12/06/19
Bedrooms 4
Full Baths 3
Construction Status Inspections
HOA Y/N No
Year Built 1993
Annual Tax Amount $13,897
Lot Size 0.760 Acres
Acres 0.76
Property Description
LUXURY WEEDON ISLAND HOUSE WITH ROOM FOR THE WHOLE FAMILY. This 4 bed, 3 bath home of 3156 sq ft was custom built in 1993. Located directly across from the entrance to the beautiful Weedon Island. As you enter this beautiful Key West inspired home you will find yourself in an open floor plan with vaulted ceilings, french doors/windows overlooking an inviting covered and screened in balcony where you can enjoy your private backyard oasis. The gourmet kitchen features a large bar that seats 6-8 and island with eat-in dining and stainless steel appliances. The master suite is a gorgeous retreat which features a custom walk-in closet & en suite bath with dual sinks, large shower with rain head & luxury stone finishes. The first floor also features an office and a guest room. The second floor has two guest rooms with guest bathroom that are spacious and secluded. Head up to the peaceful loft with amazing views. You can also step out the crows nest to relax or do some stargazing. On the bottom floor you have an additional guest room, home gym and two car garage. The large backyard retreat is ready for entertaining with a new deck and amazing swim spa. Your private dock is suitable for paddle boards & kayaks! This one of a kind home is about a 20 min drive from both airports, Tampa and the beaches.
This is your opportunity to own nearly an acre of paradise.
Location
State FL
County Pinellas
Community Weedon Cove
Zoning RES
Direction NE
Rooms
Other Rooms Den/Library/Office, Loft, Media Room
Interior
Interior Features Cathedral Ceiling(s), Ceiling Fans(s), Dry Bar, High Ceilings, Kitchen/Family Room Combo, Living Room/Dining Room Combo, Open Floorplan, Skylight(s), Solid Wood Cabinets, Thermostat, Vaulted Ceiling(s), Walk-In Closet(s)
Heating Baseboard, Central, Electric, Other
Cooling Central Air
Flooring Hardwood, Tile
Fireplaces Type Wood Burning
Furnishings Unfurnished
Fireplace true
Appliance Dishwasher, Dryer, Microwave, Range, Refrigerator, Trash Compactor, Washer
Laundry Inside, Laundry Chute, Laundry Room
Exterior
Exterior Feature Balcony, Dog Run, Fence, French Doors, Lighting, Outdoor Shower, Storage
Garage Circular Driveway, Driveway, Garage Door Opener, Parking Pad
Garage Spaces 2.0
Pool Above Ground, Heated
Utilities Available Cable Available, Cable Connected, Electricity Available, Electricity Connected, Phone Available, Public, Street Lights
Waterfront false
View Y/N 1
Water Access 1
Water Access Desc Lake
View Trees/Woods, Water
Roof Type Shingle
Parking Type Circular Driveway, Driveway, Garage Door Opener, Parking Pad
Attached Garage true
Garage true
Private Pool Yes
Building
Lot Description Conservation Area, Flood Insurance Required, FloodZone, Paved
Story 4
Entry Level Multi/Split
Foundation Stilt/On Piling
Lot Size Range 1/2 Acre to 1 Acre
Sewer Public Sewer
Water Public
Architectural Style Key West
Structure Type Block
New Construction false
Construction Status Inspections
Others
Senior Community No
Ownership Fee Simple
Acceptable Financing Cash, Conventional, FHA
Listing Terms Cash, Conventional, FHA
Special Listing Condition None
Read Less Info
Want to know what your home might be worth? Contact us for a FREE valuation!

Our team is ready to help you sell your home for the highest possible price ASAP

© 2024 My Florida Regional MLS DBA Stellar MLS. All Rights Reserved.
Bought with CHARLES RUTENBERG REALTY INC

"Molly's job is to find and attract mastery-based agents to the office, protect the culture, and make sure everyone is happy! "





