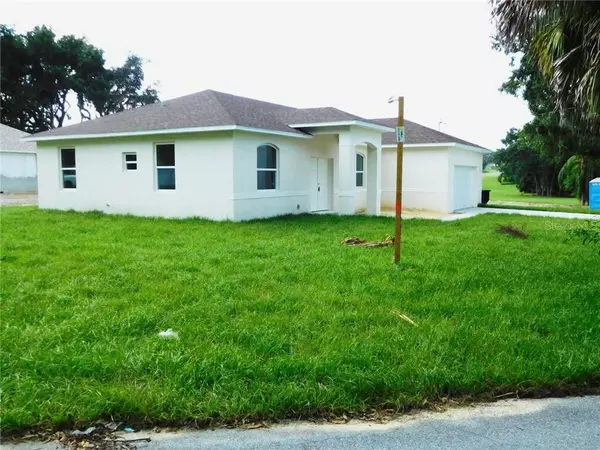$230,700
$235,000
1.8%For more information regarding the value of a property, please contact us for a free consultation.
3 Beds
2 Baths
1,504 SqFt
SOLD DATE : 10/17/2019
Key Details
Sold Price $230,700
Property Type Single Family Home
Sub Type Single Family Residence
Listing Status Sold
Purchase Type For Sale
Square Footage 1,504 sqft
Price per Sqft $153
Subdivision Rothaus Properties Inc Resub
MLS Listing ID B4900288
Sold Date 10/17/19
Bedrooms 3
Full Baths 2
Construction Status Appraisal,Inspections
HOA Y/N No
Year Built 2019
Annual Tax Amount $80
Lot Size 5,227 Sqft
Acres 0.12
Property Description
NO HOA OR CDD, CORNER LOT ! BRAND NEW HOME WITH 3 BEDROOMS AND 2 BATHS, 2 CAR GARAGE W/WASHER AND DRYER, ALL CERAMIC FLOORS THROUGHOUT. OPEN FLOOR PLAN FOR KITCHEN, LIVING ROOM, AND DINING AREA. THIS HOME CENTRALLY LOCATED CLOSE TO HWY 17-92 AND HWY 27, IN DOWNTOWN DAVENPORT HISTORIC DISTRICT. BRAND NEW STAINLESS REFRIGERATOR, SMOOTH TOP ELECTRIC RANGE, MICROWAVE OVER RANGE, AND DISHWASHER. SINKS AND DISHWASHER IN ISLAND GIVING MUCH MORE COUNTER TOP SPACE. VAULTED 10 FOOT CEILINGS. THE MASTER BEDROOM HAS CERAMIC TILES ON FLOOR AND GRANITE COUNTERTOPS IN MASTER BATH, ALONG WITH JACK AND JILL SINKS, AND EXTRA LARGE CERAMIC SHOWER STALL. ALL ROOM SIZES ARE APPROXIMATE.
Location
State FL
County Polk
Community Rothaus Properties Inc Resub
Zoning R-3
Direction E
Rooms
Other Rooms Great Room
Interior
Interior Features Cathedral Ceiling(s), Ceiling Fans(s), Crown Molding, Living Room/Dining Room Combo, Open Floorplan, Split Bedroom, Stone Counters, Thermostat, Vaulted Ceiling(s), Walk-In Closet(s)
Heating Central, Electric
Cooling Central Air
Flooring Granite
Furnishings Unfurnished
Fireplace false
Appliance Dishwasher, Disposal, Dryer, Electric Water Heater, Exhaust Fan, Ice Maker, Microwave, Range, Refrigerator, Washer
Laundry In Garage
Exterior
Exterior Feature Irrigation System, Other
Garage Driveway
Garage Spaces 2.0
Utilities Available Electricity Connected
Waterfront false
Roof Type Shingle
Parking Type Driveway
Attached Garage true
Garage true
Private Pool No
Building
Lot Description City Limits, Paved
Entry Level One
Foundation Slab
Lot Size Range Up to 10,889 Sq. Ft.
Sewer Septic Tank
Water Public
Structure Type Block
New Construction true
Construction Status Appraisal,Inspections
Others
Pets Allowed Yes
Senior Community No
Ownership Fee Simple
Acceptable Financing Cash, Conventional, FHA, USDA Loan, VA Loan
Listing Terms Cash, Conventional, FHA, USDA Loan, VA Loan
Special Listing Condition None
Read Less Info
Want to know what your home might be worth? Contact us for a FREE valuation!

Our team is ready to help you sell your home for the highest possible price ASAP

© 2024 My Florida Regional MLS DBA Stellar MLS. All Rights Reserved.
Bought with CHARLES RUTENBERG REALTY ORLANDO

"Molly's job is to find and attract mastery-based agents to the office, protect the culture, and make sure everyone is happy! "





