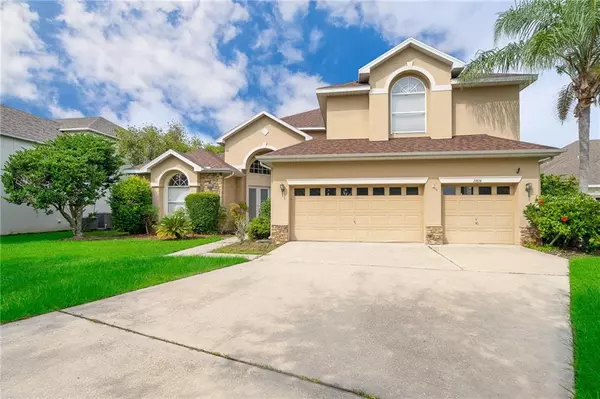$2,400
$379,900
99.4%For more information regarding the value of a property, please contact us for a free consultation.
5 Beds
4 Baths
3,431 SqFt
SOLD DATE : 11/15/2019
Key Details
Sold Price $2,400
Property Type Single Family Home
Sub Type Single Family Residence
Listing Status Sold
Purchase Type For Sale
Square Footage 3,431 sqft
Price per Sqft $0
Subdivision Falcon Trace
MLS Listing ID O5803955
Sold Date 11/15/19
Bedrooms 5
Full Baths 3
Half Baths 1
HOA Fees $26/ann
HOA Y/N Yes
Year Built 1998
Annual Tax Amount $6,002
Lot Size 10,454 Sqft
Acres 0.24
Property Description
LOCATION LOCATION LOCATION!!! This former model home is move-in ready, it has 5 bedrooms, 3.5 bathrooms, and 3 car garage. Amazing living and dining room with very high ceilings. The family room with sliding door to the screened porch offers a relaxing view of the conservation area. The downstairs master bedroom has a french door and his & hers walk-in closets. Master bathroom with double sinks and corner garden tub. Also, downstairs has a den/office with a beautiful glass french door that opens to the living room. The lovely kitchen with 42" cabinets and granite countertop invites you to cook while enjoying the view of the woods through the huge glass window. On the upstairs, besides the bonus room that opens to below, there is a huge suite that can be used as a second master bedroom, game room, home theater, you name it. Other 4 bedrooms are also upstairs. 2 new AC systems, one downstairs and another upstairs. Falcon Trace nestles a beautiful clubhouse overlooking not only a lake but also a conservation area. Furthermore, there is an amazing community pool with a tall sliding that brings a fun time to the whole family. Want more? Tennis courts, basketball court, barbecue area, and playground make this community highly sought-after. The easy access to Hwy 417, Hwy 528, Turnpike, I-4, and Osceola Pkwy provides a fast drive to downtown, amusement parks, and beaches. NEW ROOF IN 2018!!!!
Location
State FL
County Orange
Community Falcon Trace
Zoning P-D
Rooms
Other Rooms Bonus Room
Interior
Interior Features Thermostat
Heating Central, Electric
Cooling Central Air
Flooring Carpet, Laminate
Furnishings Unfurnished
Fireplace false
Appliance Dishwasher, Dryer, Microwave, Range, Refrigerator, Washer
Exterior
Exterior Feature French Doors, Irrigation System, Sidewalk
Parking Features Driveway, Garage Door Opener
Garage Spaces 3.0
Community Features Park, Playground, Sidewalks, Tennis Courts, Waterfront
Utilities Available Cable Available, Electricity Available
Amenities Available Basketball Court, Clubhouse, Playground, Tennis Court(s)
Roof Type Shingle
Porch Covered, Rear Porch, Screened
Attached Garage true
Garage true
Private Pool No
Building
Lot Description Conservation Area, Level, Paved
Entry Level Two
Foundation Slab
Lot Size Range Up to 10,889 Sq. Ft.
Sewer Public Sewer
Water None
Structure Type Block,Stucco,Wood Frame
New Construction false
Schools
Elementary Schools Endeavor Elem
Middle Schools Meadow Wood Middle
High Schools Cypress Creek High
Others
Pets Allowed Yes
HOA Fee Include Pool,Maintenance Grounds
Senior Community No
Ownership Fee Simple
Monthly Total Fees $26
Membership Fee Required Required
Special Listing Condition None
Read Less Info
Want to know what your home might be worth? Contact us for a FREE valuation!

Our team is ready to help you sell your home for the highest possible price ASAP

© 2025 My Florida Regional MLS DBA Stellar MLS. All Rights Reserved.
Bought with ALL CENTRAL FLORIDA REALTY LLC
"Molly's job is to find and attract mastery-based agents to the office, protect the culture, and make sure everyone is happy! "





