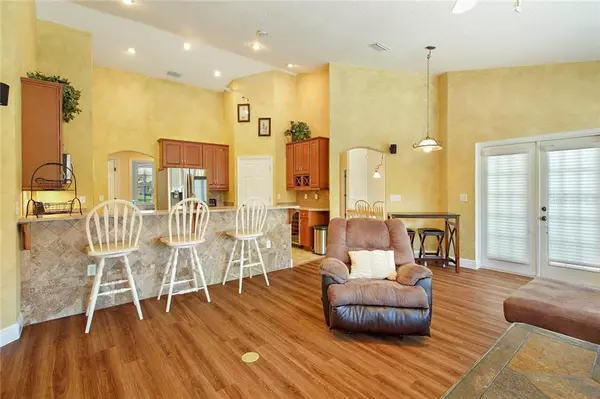$292,000
$305,000
4.3%For more information regarding the value of a property, please contact us for a free consultation.
4 Beds
3 Baths
2,310 SqFt
SOLD DATE : 11/01/2019
Key Details
Sold Price $292,000
Property Type Single Family Home
Sub Type Single Family Residence
Listing Status Sold
Purchase Type For Sale
Square Footage 2,310 sqft
Price per Sqft $126
Subdivision Tavares Groves At Baytree Ph 02 Lt 71 Pb
MLS Listing ID G5018651
Sold Date 11/01/19
Bedrooms 4
Full Baths 3
Construction Status Financing,Inspections
HOA Fees $63/mo
HOA Y/N Yes
Year Built 2004
Annual Tax Amount $2,743
Lot Size 9,147 Sqft
Acres 0.21
Property Description
Beautiful and fully updated 4 Bedroom 3 Bath Pool Home located in Groves at Baytree. This spacious Kitchen boost Granite tops, new soft close Cabinets, updated Samsung appliances. In this home you have new flooring throughout, in the Family room you will enjoy a cozy fireplace. The Master Suite you have tray ceilings, master bath new soft close cabinets and granite tops with dual sinks, walk in shower, and a generous size walk in closet. The family will have splashing fun in the heated spa and pool, the Lanai is screened in and is ready for friends and family gatherings. In this community you have sidewalks the enjoyment of a gym, racquetball, community pool and much more. This home is conveniently located by great schools, fishing and skiing, retail shopping, waterfront dining, that are only minutes away.
Location
State FL
County Lake
Community Tavares Groves At Baytree Ph 02 Lt 71 Pb
Zoning R1
Rooms
Other Rooms Inside Utility
Interior
Interior Features Ceiling Fans(s), Crown Molding, Solid Surface Counters, Solid Wood Cabinets, Split Bedroom, Tray Ceiling(s), Walk-In Closet(s), Window Treatments
Heating Central
Cooling Central Air
Flooring Carpet, Ceramic Tile, Laminate
Fireplaces Type Gas
Fireplace true
Appliance Built-In Oven, Convection Oven, Dishwasher, Disposal, Dryer, Electric Water Heater, Exhaust Fan, Ice Maker, Microwave, Refrigerator, Washer
Laundry Inside, Laundry Room
Exterior
Exterior Feature French Doors, Irrigation System, Rain Gutters
Garage Spaces 2.0
Pool Gunite, Heated, In Ground, Screen Enclosure
Community Features Deed Restrictions, Fitness Center, Golf Carts OK, Playground, Pool, Racquetball, Sidewalks
Utilities Available Cable Available, Electricity Connected, Propane, Public, Sewer Connected, Underground Utilities
Amenities Available Maintenance, Pool, Racquetball, Recreation Facilities
View Y/N 1
View Golf Course, Water
Roof Type Shingle
Porch Enclosed, Rear Porch
Attached Garage false
Garage true
Private Pool Yes
Building
Entry Level One
Foundation Slab
Lot Size Range Up to 10,889 Sq. Ft.
Sewer Public Sewer
Water Public
Structure Type Block,Stucco
New Construction false
Construction Status Financing,Inspections
Others
Pets Allowed Yes
Senior Community No
Pet Size Medium (36-60 Lbs.)
Ownership Fee Simple
Monthly Total Fees $63
Acceptable Financing Cash, Conventional, FHA, VA Loan
Membership Fee Required Required
Listing Terms Cash, Conventional, FHA, VA Loan
Num of Pet 3
Special Listing Condition None
Read Less Info
Want to know what your home might be worth? Contact us for a FREE valuation!

Our team is ready to help you sell your home for the highest possible price ASAP

© 2025 My Florida Regional MLS DBA Stellar MLS. All Rights Reserved.
Bought with ERA GRIZZARD REAL ESTATE
"Molly's job is to find and attract mastery-based agents to the office, protect the culture, and make sure everyone is happy! "





