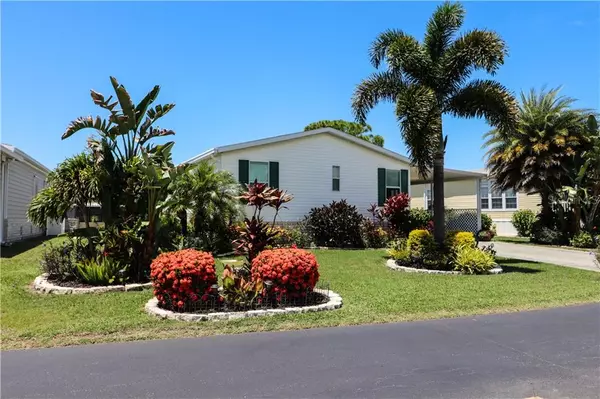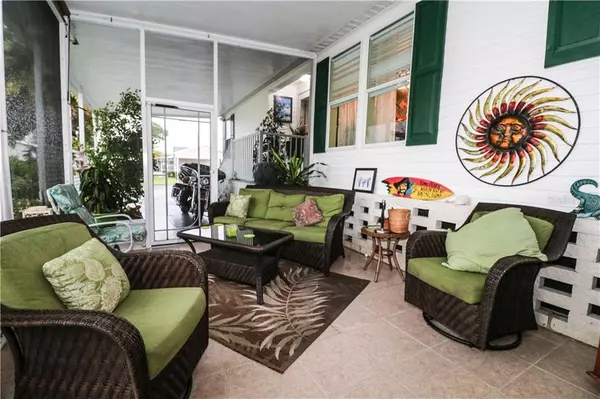$184,500
$189,000
2.4%For more information regarding the value of a property, please contact us for a free consultation.
2 Beds
2 Baths
1,809 SqFt
SOLD DATE : 09/17/2019
Key Details
Sold Price $184,500
Property Type Other Types
Sub Type Manufactured Home
Listing Status Sold
Purchase Type For Sale
Square Footage 1,809 sqft
Price per Sqft $101
Subdivision Pines At Sandalhaven
MLS Listing ID D6107950
Sold Date 09/17/19
Bedrooms 2
Full Baths 2
Construction Status Inspections
HOA Fees $100/qua
HOA Y/N Yes
Year Built 2006
Annual Tax Amount $1,769
Lot Size 7,405 Sqft
Acres 0.17
Property Description
Amazing opportunity to own a SPACIOUS and meticulously maintained FURNISHED home in a 55+ community with clubhouse and community pool close to Boca Grande and Gulf beaches! Welcome Home! This 2006 Built Manufactured Home features 2 Bedrooms, 2 Bathrooms, plus an Office/Den, Family Room, Dining Room, Kitchen with Breakfast Room and BONUS ROOM with lots of natural light, and slider to outside patio. This home was built in 2006 with 2'x6' construction, vaulted ceilings, covered 600+ SF carport, screened lanai, and enclosed workshop, and updates were made such as tropical landscaping, curbing, paver walkway to shed with ramp, and widened paver driveway. The interior has UPGRADES GALORE, including new plank wood grain laminate flooring, new granite counters, new appliances, new AC, new Hot Water Heater, updated bathrooms and very nice furnishings. The Pines at Sandalhaven offers residents a Clubhouse with pool, hot tub, recreation area with shuffleboard, pickle ball, bocce ball and horseshoes. Call now to schedule your private showing, and start living the SW Florida lifestyle!
Location
State FL
County Charlotte
Community Pines At Sandalhaven
Zoning MHC
Rooms
Other Rooms Bonus Room, Den/Library/Office
Interior
Interior Features Cathedral Ceiling(s), Ceiling Fans(s), Eat-in Kitchen, High Ceilings, Open Floorplan, Stone Counters, Thermostat, Walk-In Closet(s), Window Treatments
Heating Central
Cooling Central Air
Flooring Carpet, Laminate
Furnishings Partially
Fireplace false
Appliance Dishwasher, Disposal, Electric Water Heater, Microwave, Range, Refrigerator
Laundry In Kitchen, Laundry Closet
Exterior
Exterior Feature Irrigation System, Sidewalk, Storage
Parking Features Covered, Driveway, Off Street, Workshop in Garage
Community Features Golf Carts OK, Pool
Utilities Available BB/HS Internet Available, Cable Connected, Public
Roof Type Shingle
Porch Covered, Patio, Screened
Garage false
Private Pool No
Building
Lot Description FloodZone
Entry Level One
Foundation Crawlspace
Lot Size Range Up to 10,889 Sq. Ft.
Sewer Public Sewer
Water Public
Structure Type Concrete,Other,Vinyl Siding,Wood Frame
New Construction false
Construction Status Inspections
Schools
Elementary Schools Vineland Elementary
Middle Schools L.A. Ainger Middle
High Schools Lemon Bay High
Others
Pets Allowed Yes
HOA Fee Include Pool
Senior Community Yes
Ownership Fee Simple
Monthly Total Fees $100
Acceptable Financing Cash, Conventional
Membership Fee Required Required
Listing Terms Cash, Conventional
Special Listing Condition None
Read Less Info
Want to know what your home might be worth? Contact us for a FREE valuation!

Our team is ready to help you sell your home for the highest possible price ASAP

© 2025 My Florida Regional MLS DBA Stellar MLS. All Rights Reserved.
Bought with NEAL VAN DE REE & ASSOCIATES
"Molly's job is to find and attract mastery-based agents to the office, protect the culture, and make sure everyone is happy! "





