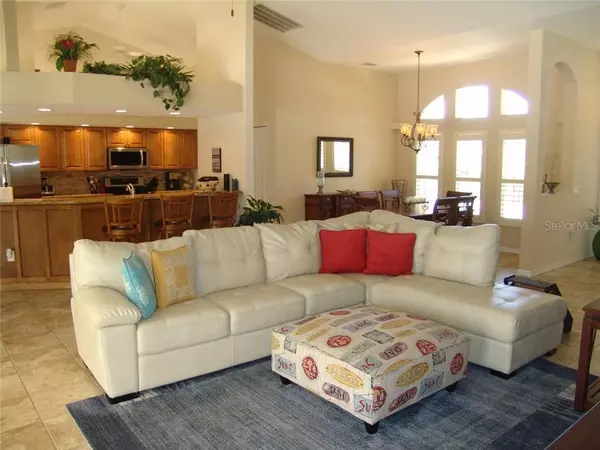$345,000
$349,900
1.4%For more information regarding the value of a property, please contact us for a free consultation.
3 Beds
2 Baths
2,163 SqFt
SOLD DATE : 09/12/2019
Key Details
Sold Price $345,000
Property Type Single Family Home
Sub Type Single Family Residence
Listing Status Sold
Purchase Type For Sale
Square Footage 2,163 sqft
Price per Sqft $159
Subdivision Rotonda West Pine Valley
MLS Listing ID C7417933
Sold Date 09/12/19
Bedrooms 3
Full Baths 2
Construction Status Financing,Inspections
HOA Fees $15/ann
HOA Y/N Yes
Year Built 2006
Annual Tax Amount $4,108
Lot Size 9,583 Sqft
Acres 0.22
Lot Dimensions 80 X 120 X 80 X 120
Property Description
Golfers you will love the location of this gorgeous spacious pool home! This pristine home will show as well, if not better than a builder's model. It sits on 3 course stem wall keeping you high and dry! You will thoroughly enjoy the heated pool and spa that is under an extra large lanai with plenty of deck space for entertaining. The 8th tee box of Pine Valley Golf Course is adjacent to your back yard! Upon entering the elegant foyer, you will immediately find yourself looking at the multi-functional great room and well designed kitchen and dining room. You will find a cozy dinette towards the back of the Kitchen overlooking the back pool area. This updated Kitchen is equipped with: quartz counters, wood cabinets, stainless appliances, tile backsplash, recessed dimming lighting, all lending to a perfect culinary setting! You will also find throughout this stunning custom home; 18'ceramic tile, vaulted and tray ceilings, plant shelves, LED lighting, custom ceiling fans and lighting, sliding glass doors with dead bolts, tuck out windows, columns and arches, ample cupboards and storage space and much more. This split plan has the Master Suite towards the back left, with glass French doors to the pool area. The master bath is like walking into a spa; spacious walk-in beautifully tiled shower, jetted spa tub, dual his and her sinks and walk-in closet. Imagine..relaxing on the oversized lanai where you will spend endless time; enjoying the golfers view, tropical warm weather, and breathtaking sunsets.
Location
State FL
County Charlotte
Community Rotonda West Pine Valley
Zoning RSF5
Rooms
Other Rooms Den/Library/Office, Formal Dining Room Separate, Great Room, Inside Utility
Interior
Interior Features Ceiling Fans(s), Eat-in Kitchen, High Ceilings, Kitchen/Family Room Combo, Open Floorplan, Solid Wood Cabinets, Split Bedroom, Stone Counters, Vaulted Ceiling(s), Walk-In Closet(s), Window Treatments
Heating Central
Cooling Central Air
Flooring Carpet, Ceramic Tile
Furnishings Unfurnished
Fireplace false
Appliance Dishwasher, Disposal, Dryer, Electric Water Heater, Exhaust Fan, Microwave, Range, Refrigerator, Washer
Laundry Inside, Laundry Room
Exterior
Exterior Feature Fence, French Doors, Hurricane Shutters, Irrigation System, Lighting, Outdoor Grill, Rain Gutters, Sliding Doors
Parking Features Driveway, Garage Door Opener
Garage Spaces 2.0
Pool Auto Cleaner, Child Safety Fence, Heated, In Ground, Outside Bath Access
Community Features Deed Restrictions, Golf
Utilities Available BB/HS Internet Available, Cable Available, Electricity Connected, Phone Available, Public, Sewer Connected, Water Available
View Golf Course, Park/Greenbelt, Trees/Woods
Roof Type Shingle
Porch Covered, Deck, Patio, Screened
Attached Garage true
Garage true
Private Pool Yes
Building
Lot Description Greenbelt, In County, On Golf Course, Paved
Entry Level One
Foundation Slab
Lot Size Range Up to 10,889 Sq. Ft.
Sewer Public Sewer
Water Canal/Lake For Irrigation, Public
Architectural Style Contemporary, Florida
Structure Type Block,Stucco
New Construction false
Construction Status Financing,Inspections
Others
Pets Allowed Yes
Senior Community No
Ownership Fee Simple
Monthly Total Fees $15
Acceptable Financing Cash, Conventional
Membership Fee Required Required
Listing Terms Cash, Conventional
Special Listing Condition None
Read Less Info
Want to know what your home might be worth? Contact us for a FREE valuation!

Our team is ready to help you sell your home for the highest possible price ASAP

© 2025 My Florida Regional MLS DBA Stellar MLS. All Rights Reserved.
Bought with KELLER WILLIAMS REALTY GOLD
"Molly's job is to find and attract mastery-based agents to the office, protect the culture, and make sure everyone is happy! "





