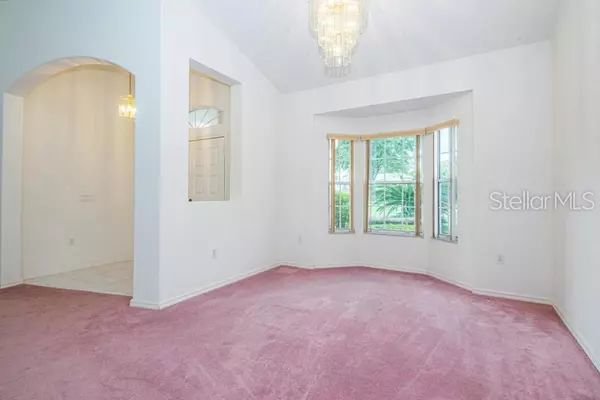$219,900
$219,900
For more information regarding the value of a property, please contact us for a free consultation.
3 Beds
3 Baths
1,902 SqFt
SOLD DATE : 01/14/2020
Key Details
Sold Price $219,900
Property Type Single Family Home
Sub Type Single Family Residence
Listing Status Sold
Purchase Type For Sale
Square Footage 1,902 sqft
Price per Sqft $115
Subdivision Cambridge Greens Citrus Hills
MLS Listing ID U8049372
Sold Date 01/14/20
Bedrooms 3
Full Baths 2
Half Baths 1
Construction Status Appraisal,Financing,Inspections
HOA Fees $6/ann
HOA Y/N Yes
Year Built 1999
Annual Tax Amount $1,537
Lot Size 0.510 Acres
Acres 0.51
Property Description
MOTIVATED SELLER! Seller offering $5,000 cosmetic credit to buyer!! Solid screen-enclosed heated pool home in desirable Cambridge Greens. Welcome home to this 1999 split plan 3 bedroom 2.5 bath 2 car garage home waiting for your personal touches. Light and bright with a skylight and multiple sliding doors that lead to the pool area. Return after a long days work and relax in your heated spa overlooking a wooded back yard. Spacious split plan with vaulted ceilings making it appear larger than 1902 sq/ft. Great floor plan with kitchen area located centrally in the home. Separate dining room, separate living room, and bonus dinette area in kitchen. Double french pocket doors leads to third bedroom or your private office. Inside utility/wash room for convenience. Beautiful community with low HOA fees of only $75/yr. No flood zone. All ages welcome. Newer Trane AC 2013. Great location near Withlacoochee State Park which offers trails for cycling, running, walking and skating, with an unpaved equestrian trail that parallels portions of the paved trail. Close to the Skyview at Terra Vista Golf Course with optional membership. Near shops, stores, and more. Please enjoy the virtual tour!
Location
State FL
County Citrus
Community Cambridge Greens Citrus Hills
Zoning PDR
Rooms
Other Rooms Attic, Breakfast Room Separate, Formal Dining Room Separate, Formal Living Room Separate, Inside Utility
Interior
Interior Features Built-in Features, Cathedral Ceiling(s), Ceiling Fans(s), Crown Molding, Eat-in Kitchen, High Ceilings, Open Floorplan, Skylight(s), Solid Wood Cabinets, Split Bedroom, Thermostat, Vaulted Ceiling(s), Walk-In Closet(s)
Heating Central, Electric
Cooling Central Air
Flooring Carpet, Ceramic Tile
Fireplace false
Appliance Dishwasher, Disposal, Dryer, Electric Water Heater, Ice Maker, Microwave, Range, Refrigerator, Washer
Laundry Inside, Laundry Room
Exterior
Exterior Feature French Doors, Irrigation System, Lighting, Rain Gutters, Sliding Doors
Parking Features Driveway, Garage Door Opener, Garage Faces Side
Garage Spaces 2.0
Pool Gunite, Heated, In Ground, Lighting, Screen Enclosure, Solar Heat
Community Features None
Utilities Available Public
View Pool, Trees/Woods
Roof Type Shingle
Porch Covered, Deck, Enclosed, Screened
Attached Garage true
Garage true
Private Pool Yes
Building
Lot Description City Limits, Near Golf Course, Paved
Entry Level One
Foundation Slab
Lot Size Range Up to 10,889 Sq. Ft.
Sewer Septic Tank
Water Public
Structure Type Block,Stucco
New Construction false
Construction Status Appraisal,Financing,Inspections
Others
Pets Allowed Yes
HOA Fee Include Management,Other
Senior Community No
Ownership Fee Simple
Monthly Total Fees $6
Acceptable Financing Cash, Conventional, FHA, VA Loan
Membership Fee Required Required
Listing Terms Cash, Conventional, FHA, VA Loan
Special Listing Condition None
Read Less Info
Want to know what your home might be worth? Contact us for a FREE valuation!

Our team is ready to help you sell your home for the highest possible price ASAP

© 2025 My Florida Regional MLS DBA Stellar MLS. All Rights Reserved.
Bought with FITZ REAL ESTATE SERVICES
"Molly's job is to find and attract mastery-based agents to the office, protect the culture, and make sure everyone is happy! "





