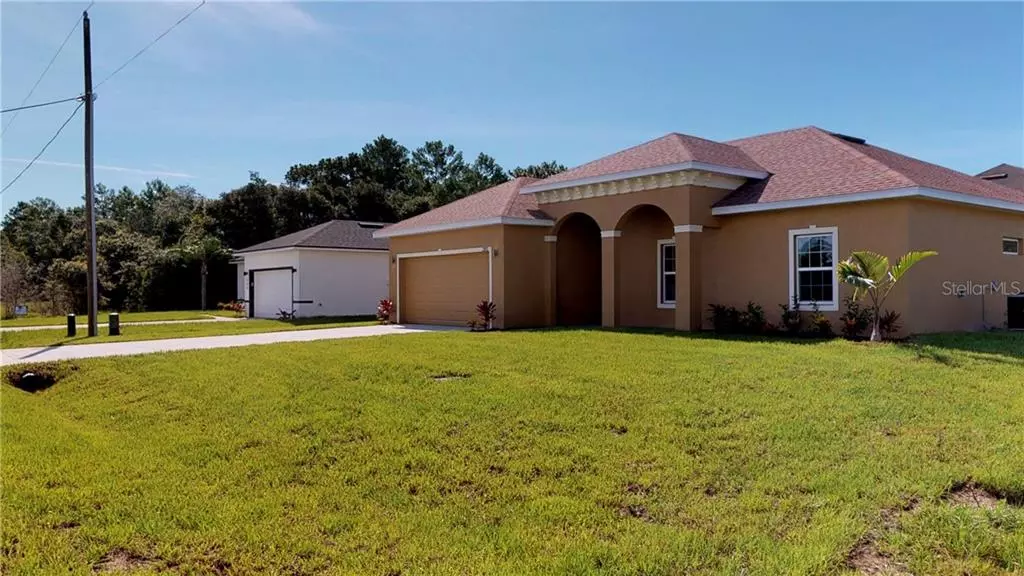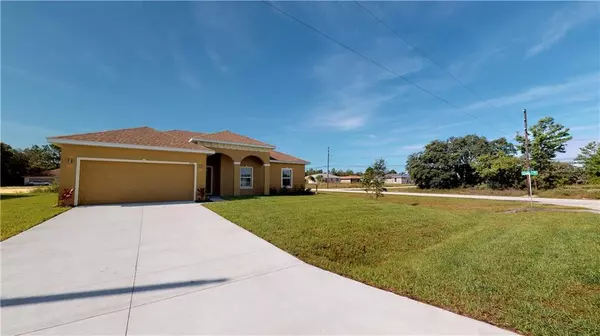$224,900
$224,900
For more information regarding the value of a property, please contact us for a free consultation.
4 Beds
2 Baths
1,688 SqFt
SOLD DATE : 09/27/2019
Key Details
Sold Price $224,900
Property Type Single Family Home
Sub Type Single Family Residence
Listing Status Sold
Purchase Type For Sale
Square Footage 1,688 sqft
Price per Sqft $133
Subdivision Poinciana Nbrhd 02 North Village 08
MLS Listing ID P4906506
Sold Date 09/27/19
Bedrooms 4
Full Baths 2
Construction Status Appraisal,Financing,Inspections
HOA Fees $23/ann
HOA Y/N Yes
Year Built 2019
Annual Tax Amount $84
Lot Size 8,276 Sqft
Acres 0.19
Lot Dimensions 75x39x60x100x85
Property Description
Under Construction. UNDER CONSTRUCTION! The photos are of the same model and elevation already built and are presented for your convenience, the only items that may vary are colors and landscaping. Beautiful brand-new home in the sprawling development of Poinciana. This beautiful home features 2031 square feet under roof with 1688 square feet of living/heated area with four bedrooms and two full bathrooms, open, bright and airy floor plan, this home features 9’4” high ceilings, tile throughout (no carpets whatsoever) granite counter tops in kitchen and all bathrooms, high efficiency air conditioner, garage door opener, tiled showers (no plastic or fiberglass inserts) large walk-in closet in master bathroom, full stainless steel appliance package, wood cabinets with soft close drawers and doors, limited home and structural warranty included in sale. Also if you use one of our preferred lenders receive $5500 in closing costs. What’s more this home come with NO CDD and a very low yearly HOA fee. The Poinciana Villages features great amenities, including aquatic center, tennis courts, fitness center, playground and several parks. Just within a short distance from this property you will find a beautiful well appointed Poinciana Community Park. Contact us today before this home is SOLD!
Location
State FL
County Polk
Community Poinciana Nbrhd 02 North Village 08
Zoning PUD
Rooms
Other Rooms Attic, Great Room, Inside Utility
Interior
Interior Features Open Floorplan, Solid Wood Cabinets, Split Bedroom, Stone Counters, Thermostat, Walk-In Closet(s)
Heating Central, Electric
Cooling Central Air
Flooring Ceramic Tile
Furnishings Unfurnished
Fireplace false
Appliance Dishwasher, Disposal, Electric Water Heater, Microwave, Range, Refrigerator
Exterior
Exterior Feature Sliding Doors
Garage Driveway, Garage Door Opener, Parking Pad
Garage Spaces 2.0
Community Features Deed Restrictions, Fitness Center, Park, Playground, Pool
Utilities Available BB/HS Internet Available, Cable Available, Electricity Available, Electricity Connected, Fire Hydrant, Phone Available, Sewer Available, Sewer Connected, Street Lights, Underground Utilities, Water Available
Amenities Available Fitness Center, Park, Playground, Pool, Recreation Facilities, Tennis Court(s)
Waterfront false
Roof Type Shingle
Parking Type Driveway, Garage Door Opener, Parking Pad
Attached Garage true
Garage true
Private Pool No
Building
Lot Description Corner Lot, In County, Level, Paved
Entry Level One
Foundation Slab
Lot Size Range Up to 10,889 Sq. Ft.
Builder Name M.A.S. Ccncrete and Layout Inc.
Sewer Public Sewer
Water None
Architectural Style Contemporary
Structure Type Block,Stucco
New Construction true
Construction Status Appraisal,Financing,Inspections
Schools
Elementary Schools Laurel Elementary
Middle Schools Lake Marion Creek Middle
High Schools Haines City Senior High
Others
Pets Allowed Yes
HOA Fee Include Other
Senior Community No
Ownership Fee Simple
Monthly Total Fees $23
Acceptable Financing Cash, Conventional, FHA, VA Loan
Membership Fee Required Required
Listing Terms Cash, Conventional, FHA, VA Loan
Num of Pet 2
Special Listing Condition None
Read Less Info
Want to know what your home might be worth? Contact us for a FREE valuation!

Our team is ready to help you sell your home for the highest possible price ASAP

© 2024 My Florida Regional MLS DBA Stellar MLS. All Rights Reserved.
Bought with COLDWELL BANKER RESIDENTIAL RE

"Molly's job is to find and attract mastery-based agents to the office, protect the culture, and make sure everyone is happy! "





