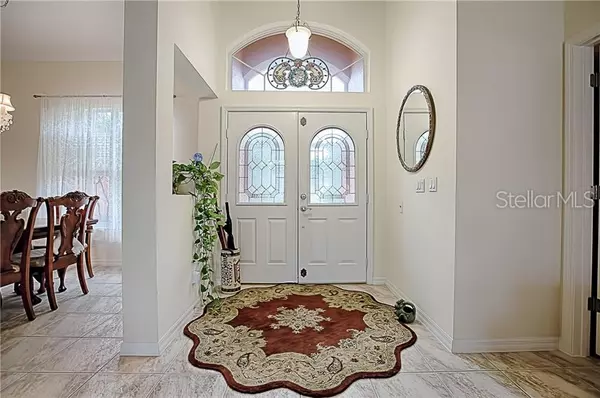$235,000
$249,900
6.0%For more information regarding the value of a property, please contact us for a free consultation.
3 Beds
2 Baths
1,976 SqFt
SOLD DATE : 12/30/2019
Key Details
Sold Price $235,000
Property Type Single Family Home
Sub Type Single Family Residence
Listing Status Sold
Purchase Type For Sale
Square Footage 1,976 sqft
Price per Sqft $118
Subdivision Leesburg Legacy Leesburg Unit 02 Lt 163
MLS Listing ID G5016950
Sold Date 12/30/19
Bedrooms 3
Full Baths 2
Construction Status Inspections
HOA Fees $195/mo
HOA Y/N Yes
Year Built 2004
Annual Tax Amount $2,275
Lot Size 10,018 Sqft
Acres 0.23
Property Description
POPULAR SCARSBOROUGH MODEL WITH PRIVATE POOL ENCLOSED WITH AN OVERSIZED BIRDCAGE. 3 BEDROOM 2 BATH, FORMAL LIVINGROOM, FAMILY ROOM. SEPERATE DININGROOM AND A QUAINT BREAKFAST SPACE. FRENCH DOORS IN THE LIVINGROOM, FAMILY ROOM, AND MASTER BEDROOM ALL LEAD TO YOUR PRIVATE POOL DECK. THE OPEN KITCHEN HAS UPGRADED CABINTRY, AND NEWER STAINLESS STEEL APPLIANCES. MASTER BATH HAS A LARGE WALK IN SHOWER, DUEL SINKS, AND SEPERATE WATER CLOSET. WALK IN CLOSETS IN THE MASTER BEDROOM AND TRAY CELINGS.
LEGACY OF LEESBURG IS KNOW FOR ITS MILES OF WALKING TRAILS, ACTIVITIES, NATURE, AND FREINDLY RESIDENTS. COME JOIN THE LEGACY FAMILY AND SEE WHY SO MANY SAY " I LOVE THE LEGACY"
Location
State FL
County Lake
Community Leesburg Legacy Leesburg Unit 02 Lt 163
Zoning R-1-A
Rooms
Other Rooms Family Room, Formal Dining Room Separate, Formal Living Room Separate
Interior
Interior Features Cathedral Ceiling(s), Ceiling Fans(s), Eat-in Kitchen, Solid Surface Counters, Solid Wood Cabinets, Split Bedroom, Tray Ceiling(s), Walk-In Closet(s)
Heating Central, Natural Gas
Cooling Central Air
Flooring Carpet, Ceramic Tile
Fireplace false
Appliance Dishwasher, Disposal, Dryer, Exhaust Fan, Gas Water Heater, Ice Maker, Range, Range Hood, Refrigerator, Water Softener
Laundry Inside
Exterior
Exterior Feature French Doors, Irrigation System
Garage Spaces 2.0
Pool Auto Cleaner, Child Safety Fence, Gunite, In Ground, Salt Water
Community Features Association Recreation - Owned, Buyer Approval Required, Deed Restrictions, Fitness Center, Gated, Golf Carts OK, Irrigation-Reclaimed Water, Pool
Utilities Available Cable Available, Cable Connected, Electricity Connected, Natural Gas Connected, Phone Available, Sewer Connected, Street Lights
Amenities Available Cable TV, Clubhouse, Shuffleboard Court
Waterfront false
Roof Type Shingle
Porch Screened
Attached Garage true
Garage true
Private Pool Yes
Building
Story 1
Entry Level One
Foundation Slab
Lot Size Range Up to 10,889 Sq. Ft.
Sewer Public Sewer
Water Public
Architectural Style Contemporary
Structure Type Block
New Construction false
Construction Status Inspections
Others
Pets Allowed Breed Restrictions, Yes
HOA Fee Include Cable TV,Pool,Escrow Reserves Fund,Maintenance Grounds,Management,Pool,Private Road,Recreational Facilities
Senior Community Yes
Ownership Fee Simple
Monthly Total Fees $195
Acceptable Financing Cash, Conventional
Membership Fee Required Required
Listing Terms Cash, Conventional
Special Listing Condition None
Read Less Info
Want to know what your home might be worth? Contact us for a FREE valuation!

Our team is ready to help you sell your home for the highest possible price ASAP

© 2024 My Florida Regional MLS DBA Stellar MLS. All Rights Reserved.
Bought with OCALA REALTY WORLD LLC

"Molly's job is to find and attract mastery-based agents to the office, protect the culture, and make sure everyone is happy! "





