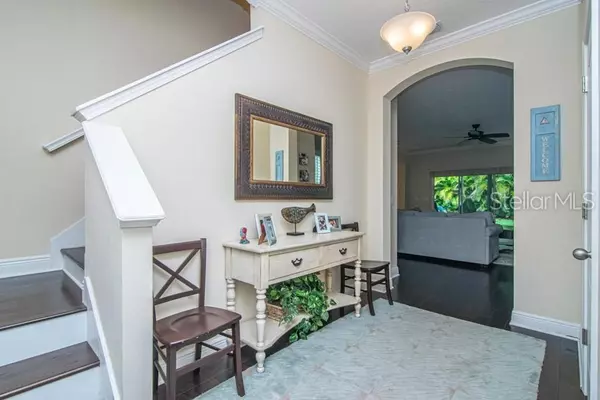$533,795
$579,900
8.0%For more information regarding the value of a property, please contact us for a free consultation.
4 Beds
3 Baths
2,202 SqFt
SOLD DATE : 02/27/2020
Key Details
Sold Price $533,795
Property Type Single Family Home
Sub Type Single Family Residence
Listing Status Sold
Purchase Type For Sale
Square Footage 2,202 sqft
Price per Sqft $242
Subdivision Bel Mar Rev Unit 7
MLS Listing ID U8048525
Sold Date 02/27/20
Bedrooms 4
Full Baths 2
Half Baths 1
Construction Status Appraisal,Financing,Inspections
HOA Y/N No
Year Built 2012
Annual Tax Amount $5,286
Lot Size 5,227 Sqft
Acres 0.12
Property Description
Just a few steps from the convenience of Britton Plaza you will fine this beautiful Domain Summerhill model home that was built in 2012. It boasts 4 Bedrooms 2.5 baths and a 2 car garage. The home is nestled between tall oak trees and lush greenery in the quaint neighborhood of Virginia Park in the desirable PLANT HS DISTRICT.
Great kitchen has stainless appliances and granite counter tops. You’ll find Wood Flooring on the main floor, as well as up the stairs and onto the landing on the 2nd level.
Bedrooms are all located upstairs and are carpeted for comfort. Laundry Room is also located upstairs for easy access! No lugging sheets and laundry baskets down the stairs! There is a nice sized backyard that has already been wired and is ready if you ever decide to have a pool installed!! Come see it! This may be the one you’ve been looking for!
Location
State FL
County Hillsborough
Community Bel Mar Rev Unit 7
Zoning RS-50
Interior
Interior Features Ceiling Fans(s), Crown Molding, Open Floorplan, Stone Counters, Tray Ceiling(s), Walk-In Closet(s), Window Treatments
Heating Central
Cooling Central Air
Flooring Carpet, Ceramic Tile, Tile, Wood
Furnishings Unfurnished
Fireplace false
Appliance Dishwasher, Disposal, Dryer, Electric Water Heater, Exhaust Fan, Microwave, Range, Refrigerator, Washer
Laundry Laundry Room, Upper Level
Exterior
Exterior Feature Fence, Hurricane Shutters, Irrigation System, Sliding Doors
Garage Driveway
Garage Spaces 2.0
Community Features Sidewalks
Utilities Available Cable Connected, Electricity Connected, Public
Waterfront false
Roof Type Shingle
Parking Type Driveway
Attached Garage true
Garage true
Private Pool No
Building
Lot Description City Limits, Sidewalk, Paved
Story 2
Entry Level Two
Foundation Slab
Lot Size Range Up to 10,889 Sq. Ft.
Builder Name Domain Homes
Sewer Public Sewer
Water Public
Architectural Style Contemporary
Structure Type Block,Stucco,Wood Frame
New Construction false
Construction Status Appraisal,Financing,Inspections
Schools
Elementary Schools Roosevelt-Hb
Middle Schools Coleman-Hb
High Schools Plant-Hb
Others
Pets Allowed Yes
HOA Fee Include None
Senior Community No
Ownership Fee Simple
Membership Fee Required None
Special Listing Condition None
Read Less Info
Want to know what your home might be worth? Contact us for a FREE valuation!

Our team is ready to help you sell your home for the highest possible price ASAP

© 2024 My Florida Regional MLS DBA Stellar MLS. All Rights Reserved.
Bought with STELLAR NON-MEMBER OFFICE

"Molly's job is to find and attract mastery-based agents to the office, protect the culture, and make sure everyone is happy! "





