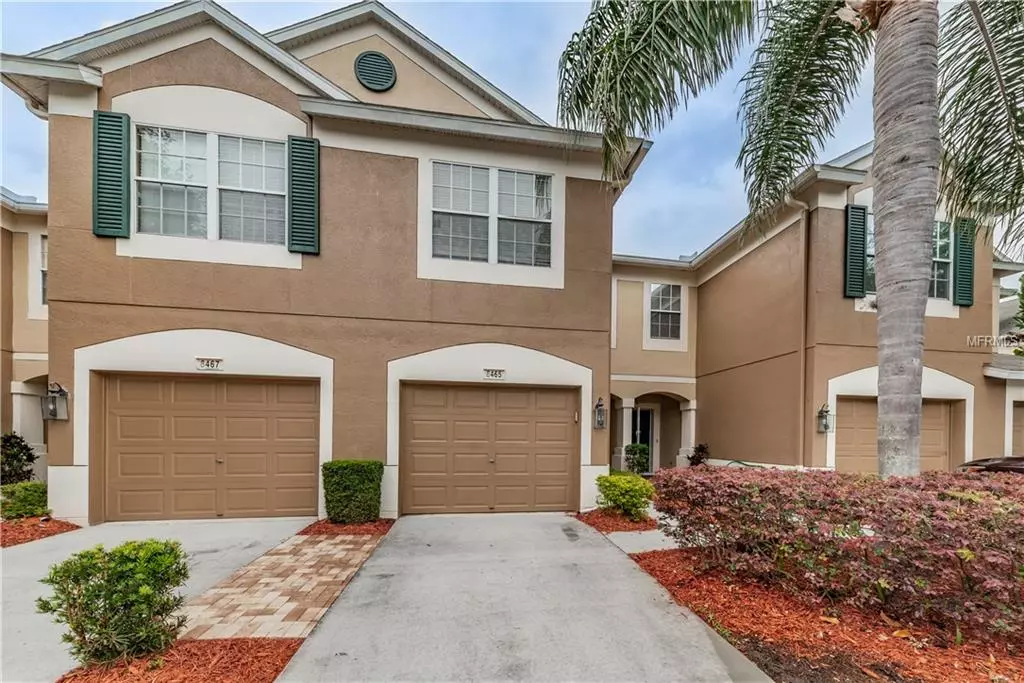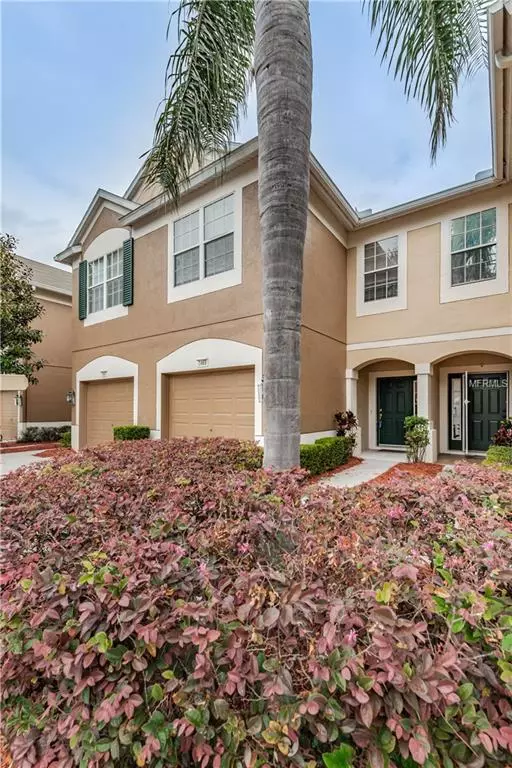$180,000
$180,000
For more information regarding the value of a property, please contact us for a free consultation.
3 Beds
3 Baths
1,625 SqFt
SOLD DATE : 05/10/2019
Key Details
Sold Price $180,000
Property Type Townhouse
Sub Type Townhouse
Listing Status Sold
Purchase Type For Sale
Square Footage 1,625 sqft
Price per Sqft $110
Subdivision Solana Bay
MLS Listing ID T3164468
Sold Date 05/10/19
Bedrooms 3
Full Baths 2
Half Baths 1
Construction Status Financing,Inspections
HOA Fees $350/mo
HOA Y/N Yes
Year Built 2005
Annual Tax Amount $3,041
Lot Size 1,306 Sqft
Acres 0.03
Property Description
Move-in perfect! VALUE-PACKED 3 bed, 2.5 bath, 1 car garage townhome supremely located in Tampa Bay - less than 10 minutes from the Tampa International Airport and 45 minutes from some of the world's most beautiful beaches! Lovely, very nicely maintained GATED community with beautiful resort-style pool and gathering area. Home exudes pride in ownership - brand new interior paint and carpet throughout. Comfortable and roomy floor-plan - first (all tile) floor offers generously sized kitchen, open family room space and powder bath- plus a fabulous screened in lanai adds to the living space! All bedrooms and laundry room are upstairs - great sized rooms and higher ceilings! Master Suite has a great master bath set up with private enclosed water closet and luxurious garden tub! Neighborhood is in a very calming, serene setting with lots of mature trees and sidewalks.
Location
State FL
County Hillsborough
Community Solana Bay
Zoning PD
Interior
Interior Features Ceiling Fans(s), Eat-in Kitchen, Kitchen/Family Room Combo, Walk-In Closet(s)
Heating Central
Cooling Central Air
Flooring Carpet, Ceramic Tile
Fireplace false
Appliance Dishwasher, Electric Water Heater, Microwave, Range, Refrigerator
Laundry Laundry Closet
Exterior
Exterior Feature Irrigation System, Sidewalk
Parking Features Driveway, Garage Door Opener
Garage Spaces 1.0
Community Features Association Recreation - Owned, Deed Restrictions, Gated, Pool, Sidewalks
Utilities Available Cable Available, Electricity Connected, Public, Sewer Connected, Street Lights, Underground Utilities
Amenities Available Gated, Pool
Waterfront Description Pond
View Y/N 1
View Water
Roof Type Shingle
Porch Covered, Rear Porch, Screened
Attached Garage true
Garage true
Private Pool No
Building
Lot Description In County, Sidewalk, Paved
Story 2
Entry Level Two
Foundation Slab
Lot Size Range Up to 10,889 Sq. Ft.
Sewer Public Sewer
Water Public
Architectural Style Contemporary
Structure Type Stucco
New Construction false
Construction Status Financing,Inspections
Schools
Elementary Schools Crestwood-Hb
Middle Schools Webb-Hb
High Schools Leto-Hb
Others
Pets Allowed Breed Restrictions, Number Limit, Yes
HOA Fee Include Pool,Escrow Reserves Fund,Insurance,Maintenance Structure,Maintenance Grounds,Sewer,Trash
Senior Community No
Pet Size Small (16-35 Lbs.)
Ownership Fee Simple
Monthly Total Fees $350
Acceptable Financing Cash, Conventional, FHA, VA Loan
Membership Fee Required Required
Listing Terms Cash, Conventional, FHA, VA Loan
Num of Pet 3
Special Listing Condition None
Read Less Info
Want to know what your home might be worth? Contact us for a FREE valuation!

Our team is ready to help you sell your home for the highest possible price ASAP

© 2024 My Florida Regional MLS DBA Stellar MLS. All Rights Reserved.
Bought with REAL ESTATE ASSET DISPOSITION
"Molly's job is to find and attract mastery-based agents to the office, protect the culture, and make sure everyone is happy! "





