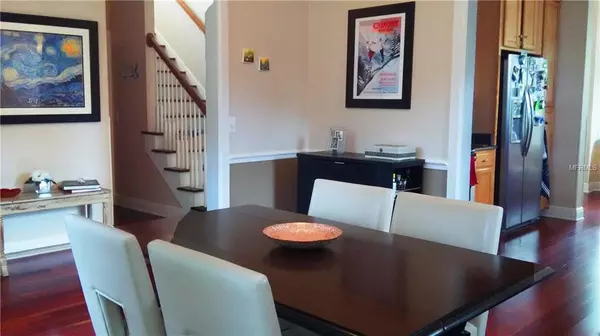$373,000
$378,000
1.3%For more information regarding the value of a property, please contact us for a free consultation.
3 Beds
3 Baths
2,124 SqFt
SOLD DATE : 08/29/2019
Key Details
Sold Price $373,000
Property Type Single Family Home
Sub Type Single Family Residence
Listing Status Sold
Purchase Type For Sale
Square Footage 2,124 sqft
Price per Sqft $175
Subdivision Port Tampa City Map
MLS Listing ID T3164862
Sold Date 08/29/19
Bedrooms 3
Full Baths 2
Half Baths 1
Construction Status Appraisal,Financing,Inspections
HOA Y/N No
Year Built 1999
Annual Tax Amount $3,499
Lot Size 6,098 Sqft
Acres 0.14
Lot Dimensions 60x100
Property Description
Seller to replace ROOF on house and garage with new 20 year ARCHITECTURAL SHINGLE ROOF with acceptable offer prior to closing. Impressive South Tampa two story home located in the rapidly up and coming Port Tampa Area. 1st floor updated flooring includes Brazillian Cherry hardwood throughout with decorative tile in all baths. The large kitchen offers granite counter tops, tall rich wood cabinets, stainless steel appliances and breakfast bar. Living and dining rooms are light and bright. The large family room overlooks an inviting outdoor paved patio with water fountain. The 3 very nice sized bedrooms on the 2nd floor feature adjustable closets. Upstairs flooring is a contemporary style carpet in all bedrooms. Laundry room on the 2nd floor is easily accessible for clothing and linen needs. Sizable back yard equipped with low maintenance vinyl privacy fence. 2 car garage has a new garage door opener 2017. This neighborhood is close to MacDill Air Force Base and nearby restaurants and shopping. Very near the Cross Town Expressway for easy and quick access to downtown, beaches and just minutes away from Westshore Plaza, International Plaza and Tampa International Airport. New AC units 2017. Masterbedroom has large walk in California closets and cast iron clawfoot tub in master bath.
Location
State FL
County Hillsborough
Community Port Tampa City Map
Zoning RS-50
Rooms
Other Rooms Attic, Den/Library/Office, Family Room, Formal Dining Room Separate, Formal Living Room Separate
Interior
Interior Features Ceiling Fans(s), Crown Molding, Eat-in Kitchen, High Ceilings, Solid Surface Counters, Solid Wood Cabinets, Stone Counters, Thermostat, Walk-In Closet(s), Window Treatments
Heating Central, Electric, Heat Pump, Zoned
Cooling Central Air, Zoned
Flooring Carpet, Ceramic Tile, Hardwood
Fireplaces Type Family Room, Wood Burning
Furnishings Unfurnished
Fireplace true
Appliance Dishwasher, Disposal, Dryer, Electric Water Heater, Exhaust Fan, Freezer, Ice Maker, Microwave, Range, Refrigerator, Washer
Laundry Corridor Access, Inside, Laundry Room, Upper Level
Exterior
Exterior Feature Fence, French Doors, Irrigation System, Lighting, Rain Gutters
Garage Driveway, Garage Door Opener, Off Street, Workshop in Garage
Garage Spaces 2.0
Community Features Fishing, Park, Playground, Boat Ramp, Tennis Courts, Water Access
Utilities Available BB/HS Internet Available, Cable Connected, Electricity Connected, Public, Sewer Connected
Waterfront false
Roof Type Shingle
Parking Type Driveway, Garage Door Opener, Off Street, Workshop in Garage
Attached Garage false
Garage true
Private Pool No
Building
Lot Description Flood Insurance Required, FloodZone, Historic District, City Limits, Near Public Transit, Street Brick, Paved
Entry Level Two
Foundation Slab
Lot Size Range Up to 10,889 Sq. Ft.
Sewer Public Sewer
Water Public
Architectural Style Traditional
Structure Type Wood Frame
New Construction false
Construction Status Appraisal,Financing,Inspections
Schools
Elementary Schools West Shore-Hb
Middle Schools Monroe-Hb
High Schools Robinson-Hb
Others
Pets Allowed Yes
Senior Community No
Ownership Fee Simple
Acceptable Financing Cash, Conventional, VA Loan
Listing Terms Cash, Conventional, VA Loan
Special Listing Condition None
Read Less Info
Want to know what your home might be worth? Contact us for a FREE valuation!

Our team is ready to help you sell your home for the highest possible price ASAP

© 2024 My Florida Regional MLS DBA Stellar MLS. All Rights Reserved.
Bought with TOMLIN, ST CYR & ASSOCIATES LLC

"Molly's job is to find and attract mastery-based agents to the office, protect the culture, and make sure everyone is happy! "





