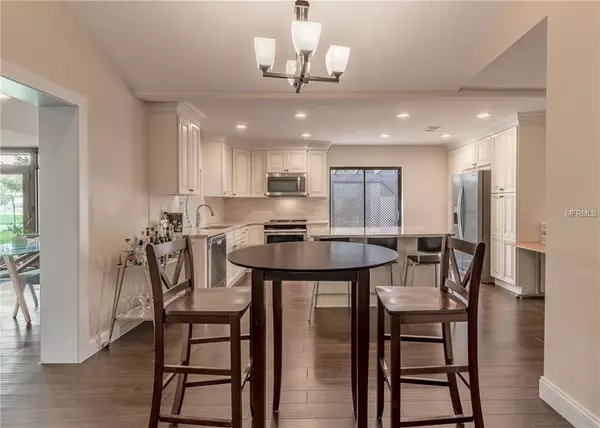$355,000
$362,500
2.1%For more information regarding the value of a property, please contact us for a free consultation.
2 Beds
2 Baths
1,943 SqFt
SOLD DATE : 05/30/2019
Key Details
Sold Price $355,000
Property Type Single Family Home
Sub Type Single Family Residence
Listing Status Sold
Purchase Type For Sale
Square Footage 1,943 sqft
Price per Sqft $182
Subdivision Orange Tree Country Club
MLS Listing ID O5769579
Sold Date 05/30/19
Bedrooms 2
Full Baths 2
Construction Status Inspections
HOA Fees $236/qua
HOA Y/N Yes
Year Built 1986
Annual Tax Amount $4,573
Lot Size 6,098 Sqft
Acres 0.14
Property Description
TURNKEY 2 BED SINGLE STORY GOLF FRONT PROPERTY IN GUARD GATED ORANGE TREE COMMUNITY. Lovely Mediterranean inspired single family home LOCATED ON HOLE #14 of the golf course. LOW MAINTENANCE, HOA INCLUDES FRONT LAWN CARE. This home is a larger villa and totals over 2300 sf. High end kitchen with beautiful detail & finishes, including Brazilian granite counters, large island, hand scraped hardwood floors grace this house throughout, highlighting the open plan layout. The neighborhood is adjacent to Universal Orlando and within half a mile of 'Restaurant Row', the finest dining venues in Orlando. Residents of Orange Tree benefit from an active social calendar, waterfront recreation facilities which include an olympic size heated pool, spa, tennis, racquetball and basketball courts, playground and fitness center. Zoned and within a short walk of A rated schools & the YMCA, this location offers Dr. Phillips living at its best.
Location
State FL
County Orange
Community Orange Tree Country Club
Zoning P-D
Interior
Interior Features Ceiling Fans(s), Crown Molding, Eat-in Kitchen, Kitchen/Family Room Combo, Living Room/Dining Room Combo, Open Floorplan, Skylight(s), Split Bedroom, Stone Counters, Thermostat
Heating Central
Cooling Central Air
Flooring Ceramic Tile, Wood
Fireplace false
Appliance Dishwasher, Disposal, Dryer, Exhaust Fan, Microwave, Range, Refrigerator, Washer
Exterior
Exterior Feature Sliding Doors
Garage Driveway, Garage Door Opener, Off Street
Garage Spaces 1.0
Community Features Deed Restrictions, Fitness Center, Gated, Golf Carts OK, Golf, Playground, Pool, Tennis Courts, Water Access
Utilities Available BB/HS Internet Available, Cable Available, Cable Connected, Electricity Connected, Street Lights, Underground Utilities
Amenities Available Basketball Court, Clubhouse, Fence Restrictions, Fitness Center, Gated, Golf Course, Optional Additional Fees, Playground, Pool, Recreation Facilities, Security, Spa/Hot Tub, Tennis Court(s)
Waterfront false
Water Access 1
Water Access Desc Lake
View Golf Course
Roof Type Tile
Parking Type Driveway, Garage Door Opener, Off Street
Attached Garage true
Garage true
Private Pool No
Building
Lot Description City Limits, On Golf Course, Street Dead-End
Story 1
Entry Level One
Foundation Slab
Lot Size Range Up to 10,889 Sq. Ft.
Sewer Public Sewer
Water Public
Architectural Style Spanish/Mediterranean
Structure Type Block,Stucco
New Construction false
Construction Status Inspections
Schools
Elementary Schools Dr. Phillips Elem
Middle Schools Southwest Middle
High Schools Dr. Phillips High
Others
Pets Allowed Yes
HOA Fee Include Pool,Maintenance Grounds,Pool,Recreational Facilities,Security,Trash
Senior Community No
Ownership Fee Simple
Monthly Total Fees $236
Acceptable Financing Cash, Conventional, FHA, VA Loan
Membership Fee Required Required
Listing Terms Cash, Conventional, FHA, VA Loan
Special Listing Condition None
Read Less Info
Want to know what your home might be worth? Contact us for a FREE valuation!

Our team is ready to help you sell your home for the highest possible price ASAP

© 2024 My Florida Regional MLS DBA Stellar MLS. All Rights Reserved.
Bought with HOME WISE REALTY GROUP INC

"Molly's job is to find and attract mastery-based agents to the office, protect the culture, and make sure everyone is happy! "





