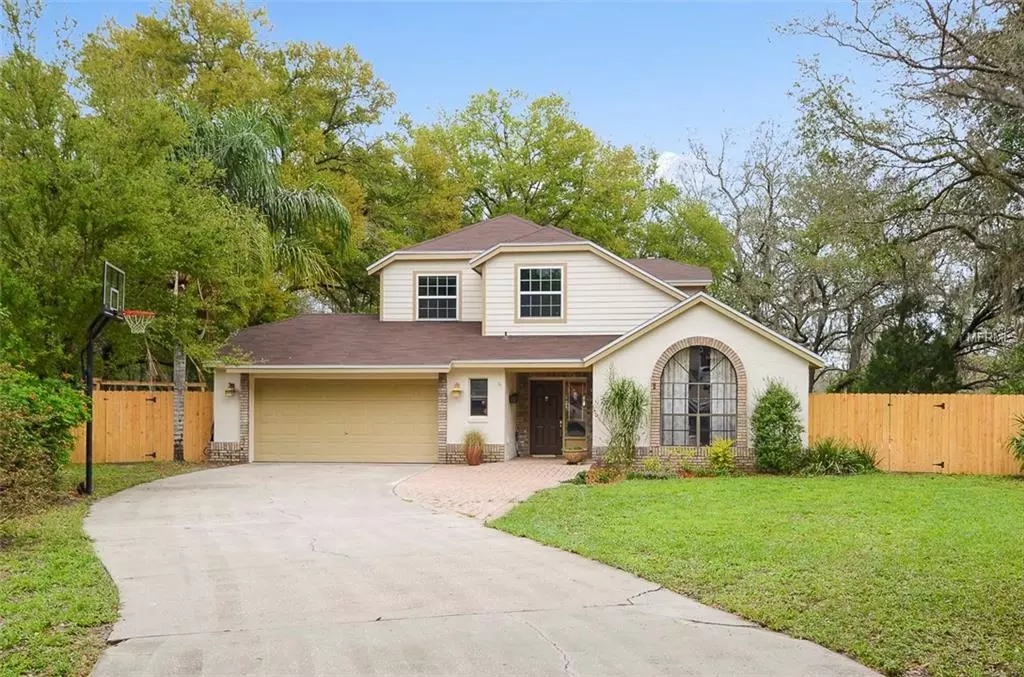$318,500
$315,000
1.1%For more information regarding the value of a property, please contact us for a free consultation.
3 Beds
3 Baths
1,595 SqFt
SOLD DATE : 04/05/2019
Key Details
Sold Price $318,500
Property Type Single Family Home
Sub Type Single Family Residence
Listing Status Sold
Purchase Type For Sale
Square Footage 1,595 sqft
Price per Sqft $199
Subdivision Foxchase Ph 2
MLS Listing ID O5768381
Sold Date 04/05/19
Bedrooms 3
Full Baths 2
Half Baths 1
Construction Status Appraisal,Financing,Inspections
HOA Fees $18/ann
HOA Y/N Yes
Year Built 1987
Annual Tax Amount $1,758
Lot Size 0.320 Acres
Acres 0.32
Property Description
Find yourself in desirable Fox Chase at the end of a long cul-de-sac. Your long driveway brings you home to your thoroughly updated pool home. You walk through the front door to your living and dining room with gorgeous bamboo floors. As you stroll into the kitchen and family room you look out over your private backyard and over the pool! A horse from the rear neighbors farm whinnies and you feel at peace. As you make dinner in the updated kitchen you realize how fabulous you feel. After dinner you head upstairs on the all new carpet to the completely renovated master bathroom (as all of the bathrooms are) to shower in the completely renovated shower. As you look out the upstairs windows its nice to know the roof was replaced in February of 2019 and all of the siding has been updated to Hardie board. This home is zoned for excellent, highly desired schools. There's A rated Evans Elementary, Tuskawilla Middle, and Lake Howell High. You sigh in relief to know how well you've done. Welcome home.
Location
State FL
County Seminole
Community Foxchase Ph 2
Zoning R-1AA
Rooms
Other Rooms Family Room, Formal Dining Room Separate, Formal Living Room Separate
Interior
Interior Features Cathedral Ceiling(s), Ceiling Fans(s), Eat-in Kitchen, Kitchen/Family Room Combo, Solid Surface Counters, Thermostat
Heating Electric
Cooling Central Air
Flooring Bamboo, Carpet, Ceramic Tile
Fireplace false
Appliance Dishwasher, Disposal, Electric Water Heater, Microwave, Range, Refrigerator
Laundry In Garage
Exterior
Exterior Feature Fence, French Doors, Sidewalk, Storage
Parking Features Garage Door Opener
Garage Spaces 2.0
Utilities Available Cable Available, Electricity Connected, Public
Roof Type Shingle
Attached Garage true
Garage true
Private Pool Yes
Building
Foundation Slab
Lot Size Range 1/4 Acre to 21779 Sq. Ft.
Sewer Public Sewer
Water Public
Structure Type Block,Concrete
New Construction false
Construction Status Appraisal,Financing,Inspections
Others
Pets Allowed Yes
Senior Community No
Ownership Fee Simple
Monthly Total Fees $18
Acceptable Financing Cash, Conventional, FHA, VA Loan
Membership Fee Required Required
Listing Terms Cash, Conventional, FHA, VA Loan
Special Listing Condition None
Read Less Info
Want to know what your home might be worth? Contact us for a FREE valuation!

Our team is ready to help you sell your home for the highest possible price ASAP

© 2025 My Florida Regional MLS DBA Stellar MLS. All Rights Reserved.
Bought with FLORIDA EAST COAST REAL ESTATE
"Molly's job is to find and attract mastery-based agents to the office, protect the culture, and make sure everyone is happy! "





