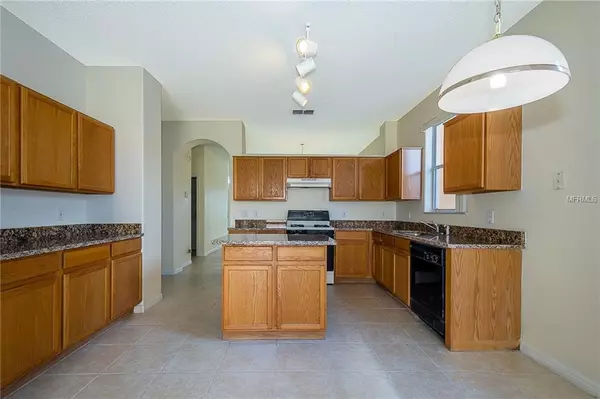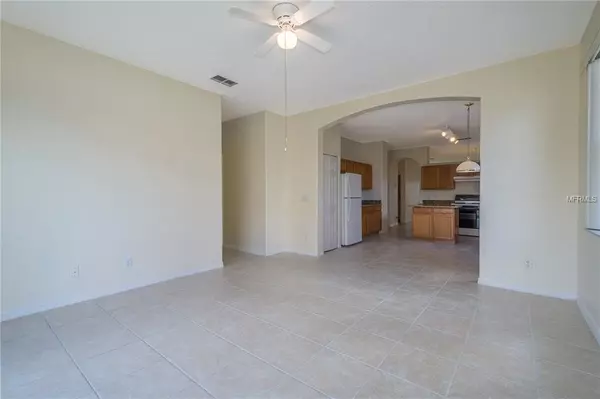$268,000
$275,000
2.5%For more information regarding the value of a property, please contact us for a free consultation.
3 Beds
2 Baths
1,952 SqFt
SOLD DATE : 02/14/2019
Key Details
Sold Price $268,000
Property Type Single Family Home
Sub Type Single Family Residence
Listing Status Sold
Purchase Type For Sale
Square Footage 1,952 sqft
Price per Sqft $137
Subdivision Sherwood Ph 01
MLS Listing ID O5755064
Sold Date 02/14/19
Bedrooms 3
Full Baths 2
Construction Status Appraisal,Financing,Inspections
HOA Fees $111/qua
HOA Y/N Yes
Year Built 1998
Annual Tax Amount $3,626
Lot Size 4,791 Sqft
Acres 0.11
Property Description
Easy to maintain! Freshly Painted 4 bedroom 2 Bath home is located in this sought after Eastwood Golf Community. Enjoy granite countertops in the kitchen and quartz countertops in both bathrooms. This open floorplan design features an island kitchen which overlooks the generous family room. The living and dining room greet you as you enter off the front foyer. The privacy fenced rear yard shelters an open patio great for sunbathing and cookouts! Elementary and Middle schoolers can walk to their A rated schools and High Schoolers attend Timber Creek (all schools have above average to high standardized testing scores!). Convenient to Orlando International Airport, Orlando-Sanford International Airport, Port Canaveral Cruiseport, the University of Central Florida, Lockheed Martin, Siemens Orlando and all of the major area attractions by way of the East-West Expressway, Greeneway and Beachline Expressway. Area shopping, dining, and entertainment can be found minutes away at the Waterford Lakes Town Center.
Location
State FL
County Orange
Community Sherwood Ph 01
Zoning P-D
Interior
Interior Features Ceiling Fans(s), Living Room/Dining Room Combo, Open Floorplan
Heating Central, Electric
Cooling Central Air
Flooring Ceramic Tile
Furnishings Unfurnished
Fireplace false
Appliance Dishwasher, Dryer, Range, Washer
Exterior
Exterior Feature Sidewalk
Garage Spaces 2.0
Utilities Available Public
Waterfront false
Roof Type Shingle
Attached Garage true
Garage true
Private Pool No
Building
Foundation Slab
Lot Size Range Up to 10,889 Sq. Ft.
Sewer Public Sewer
Water Public
Structure Type Block,Stucco
New Construction false
Construction Status Appraisal,Financing,Inspections
Schools
Elementary Schools Sunrise Elem
Middle Schools Discovery Middle
High Schools Timber Creek High
Others
Pets Allowed Yes
Senior Community No
Ownership Fee Simple
Monthly Total Fees $111
Acceptable Financing Cash, Conventional, FHA, VA Loan
Membership Fee Required Required
Listing Terms Cash, Conventional, FHA, VA Loan
Special Listing Condition None
Read Less Info
Want to know what your home might be worth? Contact us for a FREE valuation!

Our team is ready to help you sell your home for the highest possible price ASAP

© 2024 My Florida Regional MLS DBA Stellar MLS. All Rights Reserved.
Bought with THE CARVAJAL GROUP

"Molly's job is to find and attract mastery-based agents to the office, protect the culture, and make sure everyone is happy! "





