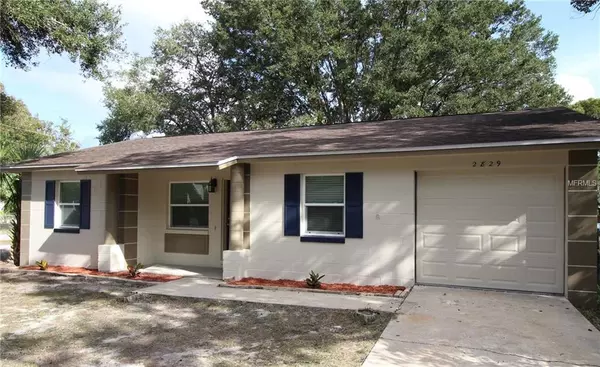$143,400
$139,900
2.5%For more information regarding the value of a property, please contact us for a free consultation.
3 Beds
2 Baths
950 SqFt
SOLD DATE : 03/26/2019
Key Details
Sold Price $143,400
Property Type Single Family Home
Sub Type Single Family Residence
Listing Status Sold
Purchase Type For Sale
Square Footage 950 sqft
Price per Sqft $150
Subdivision Woodmere Park 2Nd Rep
MLS Listing ID O5754475
Sold Date 03/26/19
Bedrooms 3
Full Baths 1
Half Baths 1
Construction Status Inspections
HOA Y/N No
Year Built 1973
Annual Tax Amount $1,349
Lot Size 8,712 Sqft
Acres 0.2
Property Description
This freshly updated home is move in ready. Featuring a formal living and dining room, split floorplan with spacious bedrooms. Kitchen offers plenty of cabinet space. Master bedroom is complete with a walk-in closet and 1/2 bathroom. Well positioned on an oversized corner lot. Extras include beautiful laminate flooring throughout, new energy efficient windows, new carpet, new blinds throughout, freshly painted inside and out, textured ceilings, new garage door and opener. You will appreciate all that this home has to offer. Also perfect for the first-time home buyer! Located just minutes from major Highways 417, Sanford International Airport, Downtown Sanford & River Front, Shopping and Restaurants. Don't miss this opportunity, call today. Will not last long.
Location
State FL
County Seminole
Community Woodmere Park 2Nd Rep
Zoning SR1
Rooms
Other Rooms Inside Utility
Interior
Interior Features Ceiling Fans(s), Living Room/Dining Room Combo, Open Floorplan, Walk-In Closet(s)
Heating Central
Cooling Central Air
Flooring Carpet, Ceramic Tile, Laminate
Fireplace false
Appliance Dishwasher, Gas Water Heater
Laundry Inside
Exterior
Exterior Feature Lighting
Garage Spaces 1.0
Utilities Available Cable Available, Propane, Street Lights
Waterfront false
Roof Type Shingle
Attached Garage true
Garage true
Private Pool No
Building
Lot Description Oversized Lot
Foundation Slab
Lot Size Range 1/4 Acre to 21779 Sq. Ft.
Sewer Public Sewer
Water Public
Structure Type Block
New Construction false
Construction Status Inspections
Others
Pets Allowed Yes
Senior Community Yes
Ownership Fee Simple
Acceptable Financing Cash, Conventional, FHA, VA Loan
Listing Terms Cash, Conventional, FHA, VA Loan
Special Listing Condition None
Read Less Info
Want to know what your home might be worth? Contact us for a FREE valuation!

Our team is ready to help you sell your home for the highest possible price ASAP

© 2024 My Florida Regional MLS DBA Stellar MLS. All Rights Reserved.
Bought with EXP REALTY LLC

"Molly's job is to find and attract mastery-based agents to the office, protect the culture, and make sure everyone is happy! "





