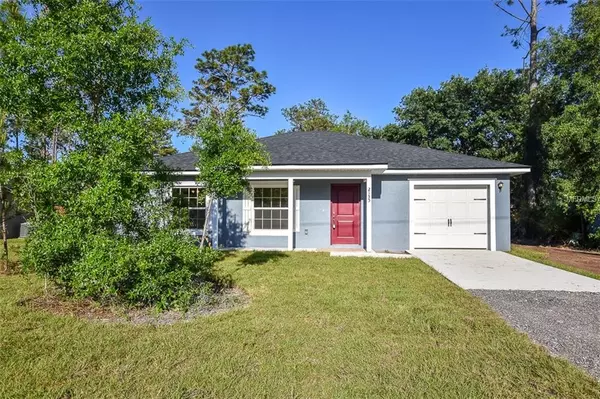$185,000
$185,000
For more information regarding the value of a property, please contact us for a free consultation.
3 Beds
2 Baths
1,305 SqFt
SOLD DATE : 06/03/2019
Key Details
Sold Price $185,000
Property Type Single Family Home
Sub Type Single Family Residence
Listing Status Sold
Purchase Type For Sale
Square Footage 1,305 sqft
Price per Sqft $141
Subdivision Daytona Park Estates Sec F
MLS Listing ID V4722800
Sold Date 06/03/19
Bedrooms 3
Full Baths 2
Construction Status Financing
HOA Y/N No
Year Built 2019
Annual Tax Amount $88
Lot Size 0.260 Acres
Acres 0.26
Lot Dimensions 75 x 150
Property Description
This is your new home! The floor plan is perfect for a starter home or a young family or a retiree trying to downsize to a well appointed, energy efficient home with all the extras you would expect in a larger custom home. Granite countertops in the kitchen and baths, French Door Refrigerator, all wood cabinetry including the popular mobile island. A triple split plan with the Master Bedroom including a walk in closet and Master Bath with popular barn doors, double undermount sinks and walk in tile shower. All the extras are included such as ceiling fans with lights in bedrooms and Great Room, Smoke Detectors, garage door opener, brushed nickel finish on fixtures, vented shelving, garbage disposal and screened porch under roof. Enjoy the energy efficiency of a 15 SEER Heat Pump and AC with digital thermostat, quick recovery 50 gallon water heater, R-38 ceiling insulation and R-19 wall insulation and double pane Low-E vinyl windows. No HOA fees or rules here. Park your boat or RV without the hassle. Easy Access to Highway 92.
Location
State FL
County Volusia
Community Daytona Park Estates Sec F
Zoning R-4
Rooms
Other Rooms Great Room, Inside Utility
Interior
Interior Features Cathedral Ceiling(s), Ceiling Fans(s), Eat-in Kitchen, Open Floorplan, Solid Wood Cabinets, Split Bedroom, Stone Counters, Walk-In Closet(s)
Heating Central, Electric, Heat Pump
Cooling Central Air
Flooring Carpet, Ceramic Tile
Fireplace false
Appliance Dishwasher, Disposal, Electric Water Heater, Microwave, Range, Refrigerator
Laundry Inside, Laundry Closet
Exterior
Exterior Feature Other
Parking Features Garage Door Opener
Garage Spaces 1.0
Utilities Available Electricity Connected
Roof Type Shingle
Porch Patio, Porch, Screened
Attached Garage true
Garage true
Private Pool No
Building
Lot Description FloodZone, In County, Near Public Transit
Entry Level One
Foundation Slab
Lot Size Range 1/4 Acre to 21779 Sq. Ft.
Builder Name Camelot Custom Construction
Sewer Septic Tank
Water Well
Structure Type Block,Stucco
New Construction true
Construction Status Financing
Schools
Elementary Schools George Marks Elem
Middle Schools Deland Middle
High Schools Deland High
Others
Pets Allowed Yes
Senior Community No
Ownership Fee Simple
Membership Fee Required None
Special Listing Condition None
Read Less Info
Want to know what your home might be worth? Contact us for a FREE valuation!

Our team is ready to help you sell your home for the highest possible price ASAP

© 2024 My Florida Regional MLS DBA Stellar MLS. All Rights Reserved.
Bought with CHARLES RUTENBERG REALTY ORLANDO
"Molly's job is to find and attract mastery-based agents to the office, protect the culture, and make sure everyone is happy! "





