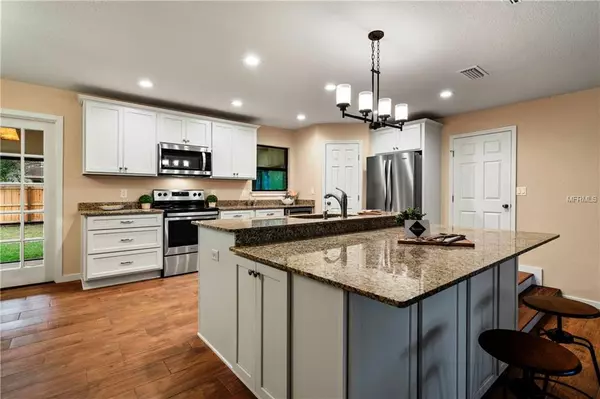$315,000
$318,000
0.9%For more information regarding the value of a property, please contact us for a free consultation.
4 Beds
3 Baths
2,503 SqFt
SOLD DATE : 01/04/2019
Key Details
Sold Price $315,000
Property Type Single Family Home
Sub Type Single Family Residence
Listing Status Sold
Purchase Type For Sale
Square Footage 2,503 sqft
Price per Sqft $125
Subdivision Sanlando Spgs
MLS Listing ID U8005909
Sold Date 01/04/19
Bedrooms 4
Full Baths 3
Construction Status Appraisal,Financing,Inspections
HOA Y/N No
Year Built 1972
Annual Tax Amount $2,829
Lot Size 0.480 Acres
Acres 0.48
Lot Dimensions 150x140
Property Description
Beautiful completely renovated brick home on a picturesque lot in the highly sought after Sanlando Springs neighborhood in the heart of Longwood, walking distance to the future neighborhood park with walking and bike trails.
Two spacious master suites (one with a private entrance and his and her closets) perfect for multi-family members along with two additional spacious bedrooms.
Gorgeous spacious kitchen with walk-in pantry, enormous two-tiered granite island with tons of storage, maple cabinets, wine refrigerator, stainless steel appliances overlooking family room. Great room with wood burning fireplace (would make an awesome game room). New roof, air conditioner, flooring, trim, bathrooms, kitchen, paint and more. Beautiful screen porch overlooking fenced back yard. Plenty of room for your boat or RV.
Looking for a home with all the new home features in an established neighborhood, great schools and conveniently located to everything AND MOVE IN READY, this is the one!
Location
State FL
County Seminole
Community Sanlando Spgs
Zoning R-1AA
Rooms
Other Rooms Attic, Family Room, Great Room, Inside Utility
Interior
Interior Features Ceiling Fans(s), Eat-in Kitchen, Open Floorplan, Solid Surface Counters, Split Bedroom, Thermostat, Walk-In Closet(s)
Heating Central, Electric
Cooling Central Air
Flooring Carpet, Tile
Fireplaces Type Living Room, Wood Burning
Fireplace true
Appliance Dishwasher, Disposal, Electric Water Heater, Ice Maker, Microwave, Range, Refrigerator, Wine Refrigerator
Laundry Inside, Laundry Room
Exterior
Exterior Feature Fence, Rain Gutters
Utilities Available Cable Available, Electricity Connected
Waterfront false
Roof Type Shingle
Porch Covered, Rear Porch, Screened
Garage false
Private Pool No
Building
Lot Description Corner Lot, In County
Entry Level One
Foundation Slab
Lot Size Range 1/2 Acre to 1 Acre
Sewer Septic Tank
Water Well
Architectural Style Ranch, Traditional
Structure Type Brick,Wood Frame
New Construction false
Construction Status Appraisal,Financing,Inspections
Others
Senior Community No
Pet Size Extra Large (101+ Lbs.)
Ownership Fee Simple
Special Listing Condition None
Read Less Info
Want to know what your home might be worth? Contact us for a FREE valuation!

Our team is ready to help you sell your home for the highest possible price ASAP

© 2024 My Florida Regional MLS DBA Stellar MLS. All Rights Reserved.
Bought with CHARLES RUTENBERG REALTY ORLANDO

"Molly's job is to find and attract mastery-based agents to the office, protect the culture, and make sure everyone is happy! "





