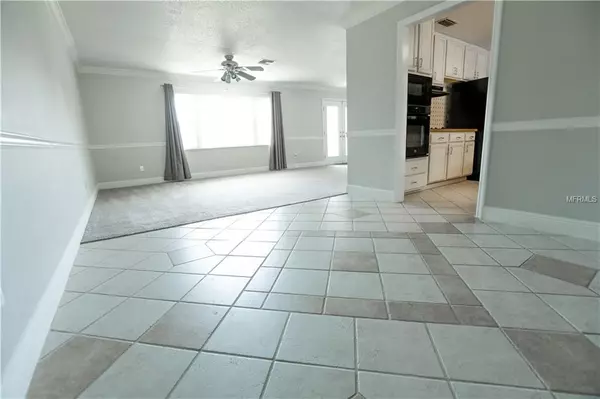$275,000
$284,990
3.5%For more information regarding the value of a property, please contact us for a free consultation.
4 Beds
2 Baths
2,419 SqFt
SOLD DATE : 01/31/2019
Key Details
Sold Price $275,000
Property Type Single Family Home
Sub Type Single Family Residence
Listing Status Sold
Purchase Type For Sale
Square Footage 2,419 sqft
Price per Sqft $113
Subdivision San Sebastian Heights Unit 1
MLS Listing ID W7805066
Sold Date 01/31/19
Bedrooms 4
Full Baths 2
Construction Status Financing
HOA Fees $4/ann
HOA Y/N Yes
Year Built 1972
Annual Tax Amount $1,814
Lot Size 10,454 Sqft
Acres 0.24
Property Description
GREAT HOME! GREAT LOCATION! Well maintained 4 bedroom 2 bath home with screened-in pool located in sought-out Lake Brantley school district. This home is move-in ready with a long list of desirable updates which include granite counter tops, 42 inches cabinets, updated bathrooms, A/C 1 year old, newer appliances and much more! Enjoy relaxing and having fun in your screen enclosed pool while in the privacy of your fenced in back yard. This home is located in the prime location of San Sebastian Height. Close to I-4, 414, downtown Orlando, Altamonte Mall, Hospitals, Restaurants and more... This home is ready to be enjoyed! Make it your own.
Location
State FL
County Seminole
Community San Sebastian Heights Unit 1
Zoning R-1AA
Interior
Interior Features Ceiling Fans(s), Eat-in Kitchen
Heating Central
Cooling Central Air
Flooring Carpet, Ceramic Tile, Laminate
Fireplace true
Appliance Convection Oven, Dishwasher, Dryer, Microwave, Range, Refrigerator, Washer
Exterior
Exterior Feature Fence, Irrigation System
Garage Garage Door Opener
Garage Spaces 2.0
Pool In Ground, Screen Enclosure
Utilities Available Cable Available, Electricity Available, Water Available
Waterfront false
Roof Type Shingle
Parking Type Garage Door Opener
Attached Garage true
Garage true
Private Pool Yes
Building
Foundation Stem Wall
Lot Size Range Up to 10,889 Sq. Ft.
Sewer Public Sewer
Water Public
Structure Type Block
New Construction false
Construction Status Financing
Schools
Elementary Schools Forest City Elementary
Middle Schools Teague Middle
High Schools Lake Brantley High
Others
Pets Allowed Breed Restrictions
Senior Community No
Ownership Fee Simple
Monthly Total Fees $4
Acceptable Financing Cash, Conventional, FHA, VA Loan
Membership Fee Required Optional
Listing Terms Cash, Conventional, FHA, VA Loan
Special Listing Condition None
Read Less Info
Want to know what your home might be worth? Contact us for a FREE valuation!

Our team is ready to help you sell your home for the highest possible price ASAP

© 2024 My Florida Regional MLS DBA Stellar MLS. All Rights Reserved.
Bought with METRO CITY REALTY

"Molly's job is to find and attract mastery-based agents to the office, protect the culture, and make sure everyone is happy! "





