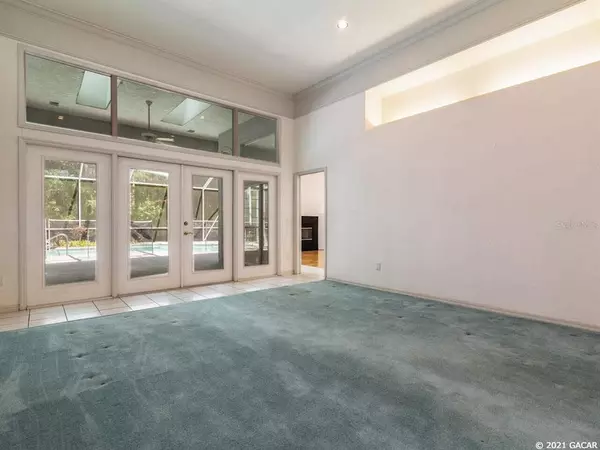$540,000
$539,000
0.2%For more information regarding the value of a property, please contact us for a free consultation.
4 Beds
4 Baths
3,081 SqFt
SOLD DATE : 06/17/2021
Key Details
Sold Price $540,000
Property Type Single Family Home
Sub Type Single Family Residence
Listing Status Sold
Purchase Type For Sale
Square Footage 3,081 sqft
Price per Sqft $175
Subdivision Cambridge Forest
MLS Listing ID GC443542
Sold Date 06/17/21
Bedrooms 4
Full Baths 4
HOA Fees $26
HOA Y/N Yes
Year Built 1993
Annual Tax Amount $7,125
Lot Size 1.100 Acres
Acres 1.1
Property Description
UNDER CONTRACT, ACCEPTING BACK UP OFFERS. Welcome to Cambridge Forest - a neighborhood with spacious lots, mature trees, large beautiful ponds, wide streets, and plenty of sidewalks. This home is over 3,000 square feet and has 4 bedrooms as well as a large office with built in cabinets. The welcoming front entry leads you into a large living room that overlooks a screened in pool with the privacy of mature trees. The spacious main bedroom features a tray ceiling, two walk in closets, and a large bathroom with separate shower and soaking tub. The remaining three bedrooms are on the opposite side of the home for added privacy. Two of the three guest bedrooms also have an attached bathroom. There is a third full bathroom that opens to the outside patio and screened pool enclosure. This is a very open concept home with soaring ceilings, lots of space, a side entry two car garage, and a circular driveway. A new roof was installed in 2020. The home is on a cul-de-sac with very little traffic.
Location
State FL
County Alachua
Community Cambridge Forest
Rooms
Other Rooms Den/Library/Office, Family Room, Formal Dining Room Separate
Interior
Interior Features Ceiling Fans(s), Central Vaccum, Crown Molding, Eat-in Kitchen, High Ceilings, Master Bedroom Main Floor, Other, Skylight(s), Split Bedroom
Heating Central, Natural Gas
Cooling Central Air
Flooring Carpet, Tile, Wood
Fireplaces Type Gas
Appliance Cooktop, Dishwasher, Disposal, Dryer, Gas Water Heater, Microwave, Oven, Refrigerator, Washer
Laundry Laundry Room, Other
Exterior
Exterior Feature French Doors, Irrigation System, Rain Gutters
Garage Circular Driveway, Garage Door Opener, Garage Faces Rear, Garage Faces Side
Garage Spaces 2.0
Pool Child Safety Fence, In Ground, Other, Screen Enclosure
Community Features Playground, Sidewalks
Utilities Available Cable Available, Natural Gas Available, Street Lights, Underground Utilities, Water - Multiple Meters
Amenities Available Playground
Roof Type Shingle
Parking Type Circular Driveway, Garage Door Opener, Garage Faces Rear, Garage Faces Side
Attached Garage true
Garage true
Private Pool Yes
Building
Lot Description Other
Lot Size Range 1 to less than 2
Sewer Private Sewer
Architectural Style Traditional
Structure Type Brick,Other,Stucco
Schools
Elementary Schools Lawton M. Chiles Elementary School-Al
Middle Schools Kanapaha Middle School-Al
High Schools F. W. Buchholz High School-Al
Others
HOA Fee Include Other
Acceptable Financing Cash
Membership Fee Required Required
Listing Terms Cash
Read Less Info
Want to know what your home might be worth? Contact us for a FREE valuation!

Our team is ready to help you sell your home for the highest possible price ASAP

© 2024 My Florida Regional MLS DBA Stellar MLS. All Rights Reserved.
Bought with Coldwell Banker M.M. Parrish Realtors

"Molly's job is to find and attract mastery-based agents to the office, protect the culture, and make sure everyone is happy! "





