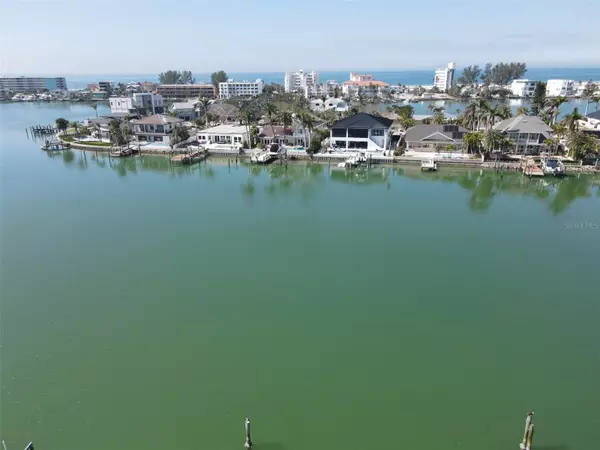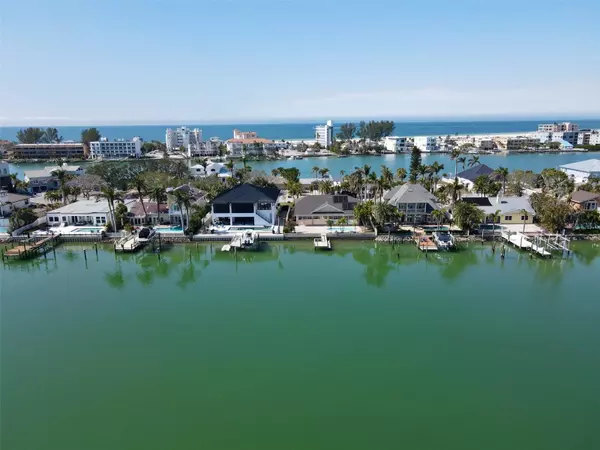3 Beds
2 Baths
1,898 SqFt
3 Beds
2 Baths
1,898 SqFt
Key Details
Property Type Single Family Home
Sub Type Single Family Residence
Listing Status Active
Purchase Type For Sale
Square Footage 1,898 sqft
Price per Sqft $500
Subdivision Paradise Island 2Nd Add Pt 4
MLS Listing ID TB8348829
Bedrooms 3
Full Baths 2
Construction Status Fixer
HOA Y/N No
Originating Board Stellar MLS
Year Built 1966
Annual Tax Amount $4,624
Lot Size 0.260 Acres
Acres 0.26
Lot Dimensions 75x135
Property Sub-Type Single Family Residence
Property Description
Location
State FL
County Pinellas
Community Paradise Island 2Nd Add Pt 4
Interior
Interior Features Living Room/Dining Room Combo
Heating None
Cooling None
Flooring Concrete
Fireplaces Type Family Room
Furnishings Unfurnished
Fireplace true
Appliance None
Laundry Laundry Room
Exterior
Exterior Feature Other
Parking Features Driveway
Garage Spaces 2.0
Pool Gunite
Utilities Available BB/HS Internet Available, Cable Available, Electricity Available
Waterfront Description Canal - Saltwater,Intracoastal Waterway
View Y/N Yes
Water Access Yes
Water Access Desc Canal - Saltwater
View Pool, Water
Roof Type Shingle
Porch Covered, Porch, Screened
Attached Garage true
Garage true
Private Pool Yes
Building
Lot Description Flood Insurance Required, FloodZone
Story 1
Entry Level One
Foundation Slab
Lot Size Range 1/4 to less than 1/2
Sewer Public Sewer
Water Public
Architectural Style Florida, Ranch
Structure Type Block
New Construction false
Construction Status Fixer
Schools
Elementary Schools Azalea Elementary-Pn
Middle Schools Azalea Middle-Pn
High Schools Boca Ciega High-Pn
Others
Senior Community No
Ownership Fee Simple
Acceptable Financing Cash, Conventional
Listing Terms Cash, Conventional
Special Listing Condition None
Virtual Tour https://www.propertypanorama.com/instaview/stellar/TB8348829

"Molly's job is to find and attract mastery-based agents to the office, protect the culture, and make sure everyone is happy! "





