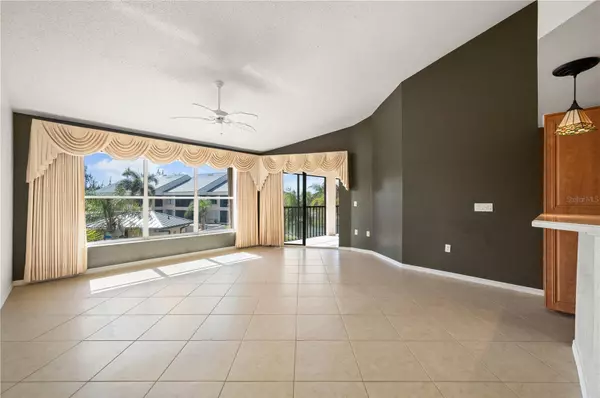3 Beds
2 Baths
1,398 SqFt
3 Beds
2 Baths
1,398 SqFt
Key Details
Property Type Condo
Sub Type Condominium
Listing Status Active
Purchase Type For Sale
Square Footage 1,398 sqft
Price per Sqft $221
Subdivision Venetian Isles Ph 05 Bldg 05
MLS Listing ID C7504603
Bedrooms 3
Full Baths 2
Condo Fees $585
HOA Y/N No
Originating Board Stellar MLS
Year Built 1989
Annual Tax Amount $1,554
Lot Size 1,742 Sqft
Acres 0.04
Property Description
Location
State FL
County Charlotte
Community Venetian Isles Ph 05 Bldg 05
Zoning GM-15
Rooms
Other Rooms Inside Utility
Interior
Interior Features Ceiling Fans(s), High Ceilings, Kitchen/Family Room Combo, Open Floorplan, Primary Bedroom Main Floor, Skylight(s), Solid Surface Counters, Split Bedroom, Thermostat, Vaulted Ceiling(s), Walk-In Closet(s), Window Treatments
Heating Central, Electric
Cooling Central Air
Flooring Carpet, Hardwood, Tile
Furnishings Unfurnished
Fireplace false
Appliance Dishwasher, Disposal, Dryer, Electric Water Heater, Microwave, Range, Refrigerator, Washer
Laundry Inside, Laundry Room
Exterior
Exterior Feature Hurricane Shutters, Irrigation System, Sliding Doors
Parking Features Assigned, Ground Level
Community Features Community Mailbox, Pool, Special Community Restrictions, Tennis Courts
Utilities Available BB/HS Internet Available, Cable Available, Electricity Connected, Phone Available, Public, Sewer Connected, Street Lights, Underground Utilities, Water Connected
Amenities Available Pickleball Court(s), Pool, Tennis Court(s)
View Y/N Yes
Water Access Yes
Water Access Desc Canal - Saltwater
View Pool, Tennis Court, Water
Roof Type Metal
Porch Covered, Screened
Garage false
Private Pool No
Building
Lot Description Flood Insurance Required, FloodZone, City Limits, In County, Level, Near Golf Course, Paved
Story 2
Entry Level Two
Foundation Stem Wall
Sewer Public Sewer
Water Public
Architectural Style Florida
Structure Type Block,Concrete,Stucco
New Construction false
Others
Pets Allowed Yes
HOA Fee Include Common Area Taxes,Pool,Escrow Reserves Fund,Fidelity Bond,Maintenance Structure,Maintenance Grounds,Management,Recreational Facilities,Trash,Water
Senior Community No
Pet Size Small (16-35 Lbs.)
Ownership Condominium
Monthly Total Fees $585
Membership Fee Required Required
Num of Pet 1
Special Listing Condition None

"Molly's job is to find and attract mastery-based agents to the office, protect the culture, and make sure everyone is happy! "





