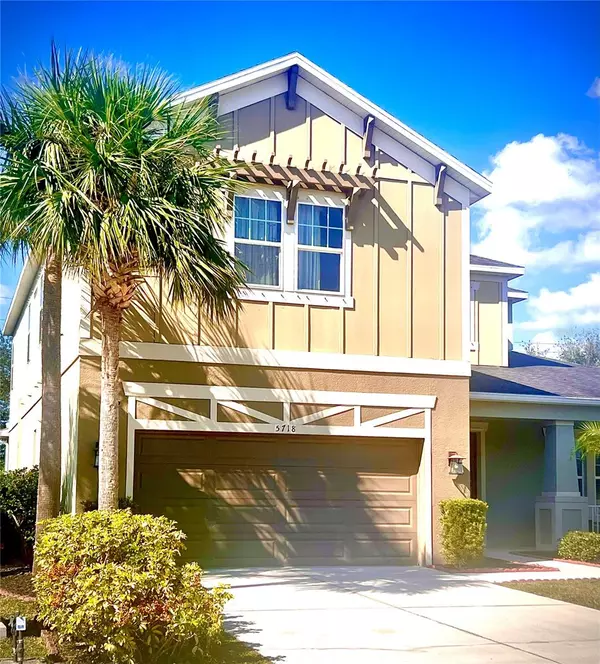4 Beds
4 Baths
3,281 SqFt
4 Beds
4 Baths
3,281 SqFt
Key Details
Property Type Single Family Home
Sub Type Single Family Residence
Listing Status Active
Purchase Type For Sale
Square Footage 3,281 sqft
Price per Sqft $167
Subdivision Arbor Reserve
MLS Listing ID A4639561
Bedrooms 4
Full Baths 3
Half Baths 1
HOA Fees $453/qua
HOA Y/N Yes
Originating Board Stellar MLS
Year Built 2015
Annual Tax Amount $5,592
Lot Size 7,405 Sqft
Acres 0.17
Property Description
Welcome to your dream home at 5718 Westhaven Cove, nestled in the prestigious Arbor Reserve community of Bradenton, Florida. This exquisite Taylor Morrison-built residence offers an impressive **3,280 sq. ft.** of luxurious living space, featuring **4 bedrooms** and **3.5 bathrooms**—perfect for families and entertaining alike.
Step inside to discover a **gourmet kitchen** that will delight any culinary enthusiast. Boasting **double ovens**, an enormous kitchen island that serves as a centerpiece for gatherings, and high-end finishes throughout, this kitchen is as functional as it is beautiful. The open-concept design flows seamlessly into the spacious living area, creating an inviting environment for both relaxed family evenings and sophisticated entertaining.
Venture upstairs to find a versatile loft space that provides endless possibilities—a perfect spot for a game room with room for a ping-pong table and air hockey machine, or a cozy retreat for movie nights.
The outdoor space is equally impressive, featuring a beautifully landscaped yard ideal for enjoying the Florida sunshine. The Arbor Reserve community enhances your lifestyle with exceptional amenities, including a sparkling community pool with outdoor kitchens, a playground for the little ones, and a basketball court conveniently located at the end of the cul-de-sac.
Centrally located, you're just minutes away from stunning beaches, the prestigious IMG Academy, the vibrant Lakewood Ranch area, and the upscale UTC Mall, ensuring you have everything you need at your fingertips.
Don't miss this exceptional opportunity to own a piece of paradise in Arbor Reserve. The Sellers are extremely motivated as you can see this reflected in the attractive list price. Don't wait schedule your private showing today and step into the luxurious lifestyle that awaits you!
Buyer's agent and buyer to verify all information including room sizes and HOA information.
Location
State FL
County Manatee
Community Arbor Reserve
Zoning PDR
Rooms
Other Rooms Attic, Bonus Room, Great Room, Inside Utility, Storage Rooms
Interior
Interior Features Ceiling Fans(s), Coffered Ceiling(s), High Ceilings, Open Floorplan, Primary Bedroom Main Floor, Solid Wood Cabinets, Stone Counters, Thermostat, Walk-In Closet(s), Window Treatments
Heating Electric, Exhaust Fan, Heat Pump, Natural Gas
Cooling Central Air
Flooring Carpet, Ceramic Tile, Tile, Wood
Fireplace false
Appliance Built-In Oven, Convection Oven, Cooktop, Dishwasher, Disposal, Dryer, Exhaust Fan, Microwave, Range, Range Hood, Refrigerator, Washer, Water Softener
Laundry Common Area, Electric Dryer Hookup, Laundry Room, Washer Hookup
Exterior
Exterior Feature Hurricane Shutters, Irrigation System, Rain Gutters, Sliding Doors
Garage Spaces 2.0
Utilities Available BB/HS Internet Available, Cable Available, Cable Connected, Electricity Available, Electricity Connected, Fire Hydrant, Natural Gas Available, Natural Gas Connected, Phone Available, Public, Sewer Connected, Sprinkler Well, Underground Utilities, Water Available, Water Connected
Roof Type Shingle
Attached Garage true
Garage true
Private Pool No
Building
Entry Level Two
Foundation Slab
Lot Size Range 0 to less than 1/4
Builder Name Taylor Morrison
Sewer Public Sewer
Water Public
Structure Type Block,Stucco,Wood Frame
New Construction false
Schools
Elementary Schools Tara Elementary
Middle Schools Braden River Middle
High Schools Braden River High
Others
Pets Allowed Cats OK, Dogs OK, Number Limit, Size Limit, Yes
Senior Community No
Pet Size Large (61-100 Lbs.)
Ownership Fee Simple
Monthly Total Fees $151
Acceptable Financing Cash, Conventional, FHA, VA Loan
Membership Fee Required Required
Listing Terms Cash, Conventional, FHA, VA Loan
Num of Pet 3
Special Listing Condition None
Virtual Tour https://www.propertypanorama.com/instaview/stellar/A4639561

"Molly's job is to find and attract mastery-based agents to the office, protect the culture, and make sure everyone is happy! "





