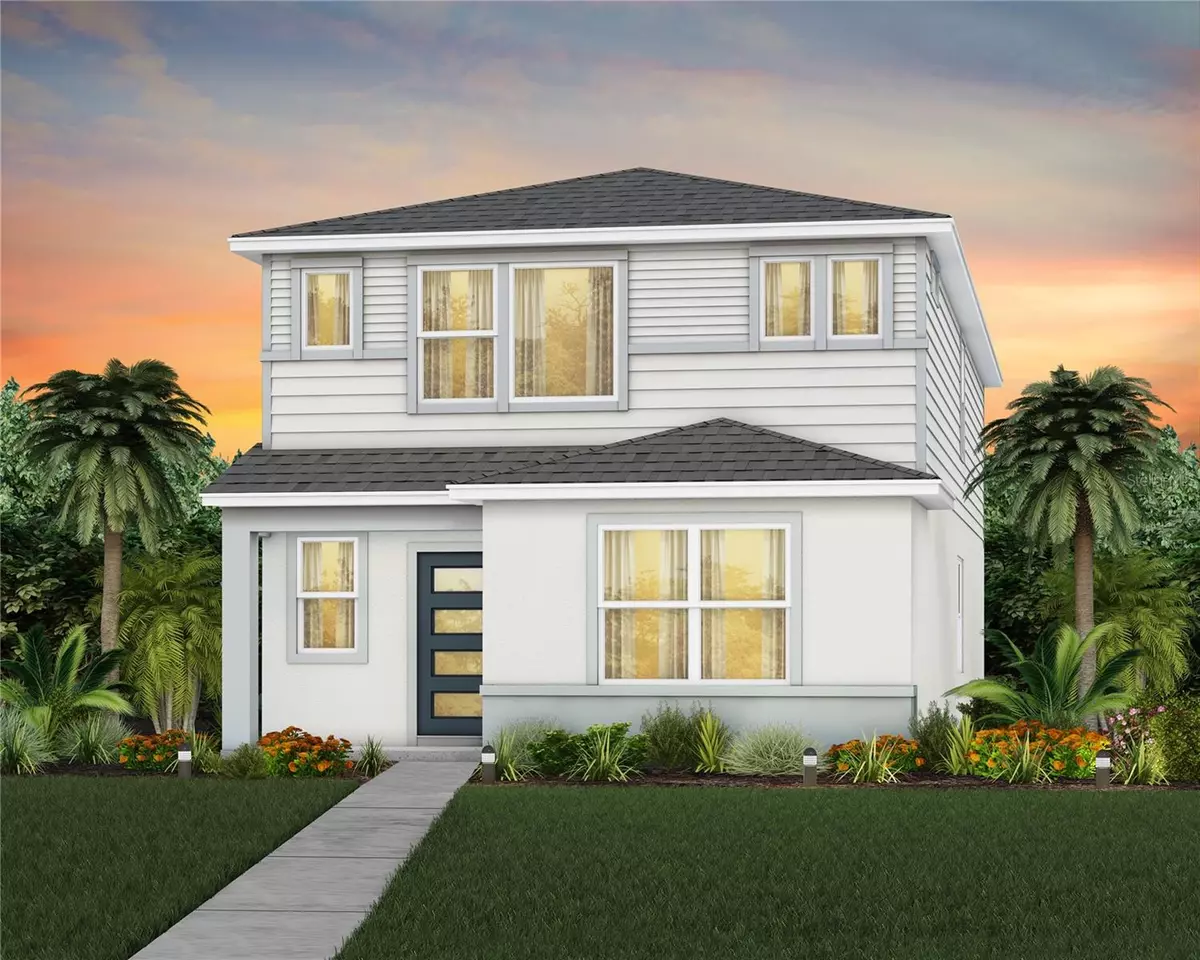5 Beds
3 Baths
2,231 SqFt
5 Beds
3 Baths
2,231 SqFt
Key Details
Property Type Single Family Home
Sub Type Single Family Residence
Listing Status Active
Purchase Type For Sale
Square Footage 2,231 sqft
Price per Sqft $234
Subdivision Everbe
MLS Listing ID O6277215
Bedrooms 5
Full Baths 3
HOA Fees $162/mo
HOA Y/N Yes
Originating Board Stellar MLS
Year Built 2024
Annual Tax Amount $475
Lot Size 4,356 Sqft
Acres 0.1
Lot Dimensions 45x106
Property Description
Introducing the Caden Bungalow by Pulte, a stunning new home that offers a perfect blend of modern design and exceptional comfort. Featuring a stylish Modern exterior, this home includes a charming front porch, 5 spacious bedrooms, 3 full bathrooms, a loft, and a 2-car rear-load attached garage. The open-concept kitchen, café, and gathering room form the heart of the home, filled with natural light to create a welcoming space for both daily living and entertaining. The kitchen is a standout with a large center island, a generous storage pantry, and top-of-the-line Whirlpool stainless steel appliances, including a refrigerator. Elkins white cabinetry, a decorative tile backsplash, and Blanco Maple quartz countertops elevate the design, adding both elegance and functionality. The first floor also features a secondary bedroom and full bathroom for added convenience. As you walk upstairs, you'll be greeted by a spacious loft, where the open feel is enhanced by windows that invite natural light. This versatile space provides a perfect spot for loved ones to spread out and enjoy their own retreat. Also located upstairs, the private owner's suite is a true sanctuary, complete with a walk-in closet and an en suite bathroom showcasing a glass-enclosed shower, a quartz-topped dual vanity, and a private water closet. The second floor also includes three additional bedrooms, another full bathroom, a linen closet, and a laundry room. Throughout the entire first floor, all bathrooms, and laundry room enjoy the beauty and convenience of ceramic tile. Plush, stain-resistant Shaw brand carpet covers the stairs, loft, and bedrooms, adding comfort and style. Smart home features include a smart thermostat, a doorbell camera, and additional LED downlights—ensuring your home is as connected as it is stunning. This new construction home perfectly blends luxury, convenience, and modern design, making it the ideal place to live and unwind.
Location
State FL
County Orange
Community Everbe
Zoning PD/AN
Rooms
Other Rooms Loft
Interior
Interior Features Eat-in Kitchen, Kitchen/Family Room Combo, Open Floorplan, PrimaryBedroom Upstairs, Smart Home, Split Bedroom, Stone Counters, Thermostat, Walk-In Closet(s)
Heating Central, Electric, Heat Pump
Cooling Central Air
Flooring Carpet, Ceramic Tile
Furnishings Unfurnished
Fireplace false
Appliance Dishwasher, Disposal, Dryer, Electric Water Heater, Microwave, Range, Washer
Laundry Inside, Upper Level
Exterior
Exterior Feature Sidewalk
Parking Features Alley Access, Driveway, Garage Door Opener, Garage Faces Rear
Garage Spaces 2.0
Pool Deck, Gunite, In Ground, Lighting, Outside Bath Access
Community Features Clubhouse, Fitness Center, Pool
Utilities Available BB/HS Internet Available, Cable Available, Electricity Connected, Phone Available, Public, Sewer Connected, Street Lights, Underground Utilities, Water Connected
Amenities Available Clubhouse, Fitness Center, Pool, Recreation Facilities, Trail(s)
Roof Type Shingle
Attached Garage true
Garage true
Private Pool No
Building
Lot Description Cleared, Level
Story 2
Entry Level Two
Foundation Block
Lot Size Range 0 to less than 1/4
Builder Name Pulte Homes
Sewer Public Sewer
Water Public
Architectural Style Bungalow
Structure Type Block,HardiPlank Type,Stucco,Wood Frame
New Construction true
Schools
Elementary Schools Vista Lakes Elem
Middle Schools Odyssey Middle
High Schools Colonial High
Others
Pets Allowed Number Limit
HOA Fee Include Pool,Insurance,Internet,Maintenance Grounds,Management,Recreational Facilities
Senior Community No
Ownership Fee Simple
Monthly Total Fees $162
Acceptable Financing Cash, Conventional, FHA, VA Loan
Membership Fee Required Required
Listing Terms Cash, Conventional, FHA, VA Loan
Num of Pet 3
Special Listing Condition None

"Molly's job is to find and attract mastery-based agents to the office, protect the culture, and make sure everyone is happy! "


