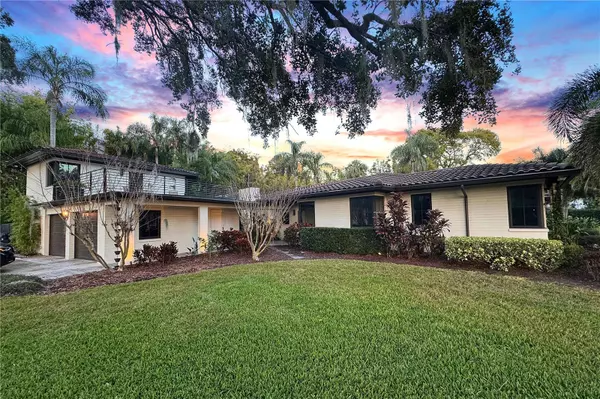5 Beds
5 Baths
4,434 SqFt
5 Beds
5 Baths
4,434 SqFt
Key Details
Property Type Single Family Home
Sub Type Single Family Residence
Listing Status Active
Purchase Type For Sale
Square Footage 4,434 sqft
Price per Sqft $675
Subdivision F T Poynters Add
MLS Listing ID O6277175
Bedrooms 5
Full Baths 4
Half Baths 1
HOA Y/N No
Originating Board Stellar MLS
Year Built 1949
Annual Tax Amount $37,941
Lot Size 1.000 Acres
Acres 1.0
Property Description
This 5-bedroom, 4.5-bath home is surrounded by mature landscaping, including majestic oak trees, making it one of Lake Cherokee's most beautiful properties. The completely renovated chef's kitchen features waterfall quartz countertops, an oversized Subzero refrigerator and freezer, a Dacor appliance suite with a 48-inch range, hood, and microwave, plus a Dacor four-bottle wine dispenser, two Subzero refrigerator drawers, and a dual-zone wine fridge—everything you need to entertain in style.
For wine enthusiasts, the newly installed 1,300-bottle, temperature-controlled wine cellar with vintage view racks, custom flooring, and lighting sets the stage for unforgettable dinners. A dry bar with a cork countertop and integrated lighting enhances the dining experience. Integrated Sonos speakers throughout the home, including the outdoor living spaces, ensure seamless entertainment inside and out. The home features refinished original hardwood floors, complemented by a beautifully renovated living room with an expansive fireplace, quartz countertops, and built-in media storage.
Start each day with serene views of swans gliding across Lake Cherokee from the luxurious primary suite. The suite includes an attached office with a built-in desk, breakfast bar, and expansive his-and-hers walk-in closets. The spa-inspired primary bath boasts a soaking tub, double shower, double vanity, and a Toto smart bidet toilet. The guest bedrooms are generously sized, each with oversized closets, while the remodeled guest bath features marble, granite, and a rain shower.
The backyard feels like a secluded retreat, surrounded by mature bamboo. An outdoor kitchen, complete with a grill, ceramic searing burner, double burners, steamer, deep fryer, and wok stations, overlooks the expansive saltwater pool and spa with an outdoor shower and pool bath. The recently updated mother-in-law suite includes new floors, air conditioning, energy-efficient doors, and a gas water heater. A walkout balcony with an extended rooftop deck offers a spectacular view of Lake Cherokee.
This home has undergone significant infrastructure upgrades, including complete re-piping, new insulation, outdoor lighting, and a security gate for added privacy and peace of mind.
Don't miss the chance to call this extraordinary property home—where modern luxury meets historic charm, all within walking distance of downtown Orlando's best offerings. Schedule your private showing today!
Location
State FL
County Orange
Community F T Poynters Add
Zoning R-1A/T/HP/
Rooms
Other Rooms Attic, Formal Dining Room Separate, Garage Apartment, Interior In-Law Suite w/No Private Entry, Storage Rooms
Interior
Interior Features Built-in Features, Ceiling Fans(s), Crown Molding, Kitchen/Family Room Combo, Open Floorplan, Primary Bedroom Main Floor, Solid Wood Cabinets, Split Bedroom, Walk-In Closet(s)
Heating Central, Electric
Cooling Central Air
Flooring Wood
Fireplace true
Appliance Bar Fridge, Convection Oven, Disposal, Dryer, Freezer, Ice Maker, Microwave, Range, Range Hood, Refrigerator, Washer, Water Softener, Wine Refrigerator
Laundry Inside, Laundry Room
Exterior
Exterior Feature Garden, Irrigation System, Lighting, Outdoor Grill, Outdoor Kitchen, Outdoor Shower, Rain Gutters, Sauna, Sprinkler Metered
Parking Features Curb Parking, Garage Door Opener, Garage Faces Side, Guest
Garage Spaces 2.0
Pool Child Safety Fence, Gunite, In Ground, Infinity, Lap, Lighting, Outside Bath Access
Utilities Available Public, Sprinkler Well, Street Lights, Underground Utilities
View Y/N Yes
View Park/Greenbelt, Water
Roof Type Tile
Porch Covered, Other
Attached Garage false
Garage true
Private Pool Yes
Building
Lot Description Corner Lot, City Limits, Oversized Lot, Street Brick
Story 2
Entry Level Two
Foundation Block
Lot Size Range 1 to less than 2
Sewer Public Sewer
Water Public
Architectural Style Mid-Century Modern, Mediterranean
Structure Type Block
New Construction false
Schools
Elementary Schools Blankner Elem
Middle Schools Blankner School (K-8)
High Schools Boone High
Others
Pets Allowed Yes
Senior Community No
Ownership Fee Simple
Acceptable Financing Cash, Conventional
Listing Terms Cash, Conventional
Special Listing Condition None

"Molly's job is to find and attract mastery-based agents to the office, protect the culture, and make sure everyone is happy! "





