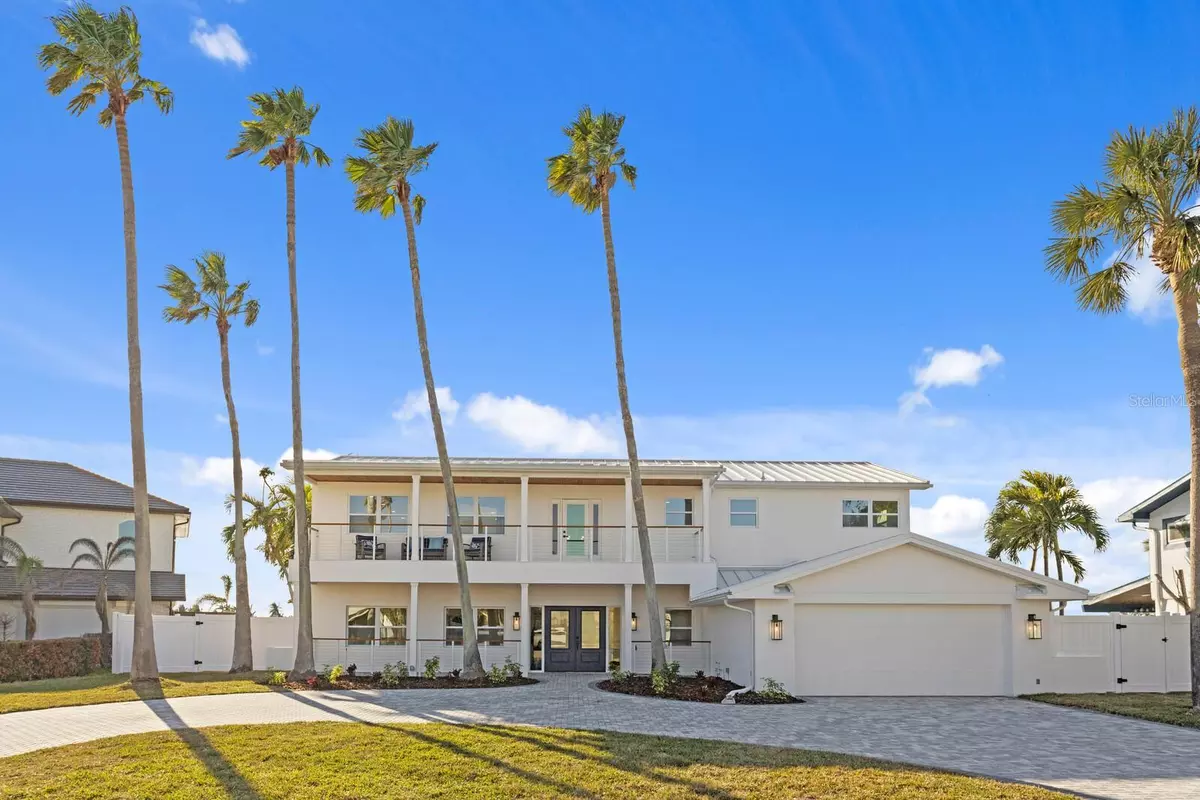5 Beds
4 Baths
4,032 SqFt
5 Beds
4 Baths
4,032 SqFt
Key Details
Property Type Single Family Home
Sub Type Single Family Residence
Listing Status Active
Purchase Type For Sale
Square Footage 4,032 sqft
Price per Sqft $830
Subdivision South Cswy Isle Yacht Club 2Nd Add
MLS Listing ID TB8345930
Bedrooms 5
Full Baths 4
HOA Fees $25/ann
HOA Y/N Yes
Originating Board Stellar MLS
Year Built 1965
Annual Tax Amount $13,017
Lot Size 0.270 Acres
Acres 0.27
Property Description
Welcome to 7810 10th Ave S, St. Petersburg, FL 33707—a masterpiece of modern coastal luxury, nestled on a premium cul-de-sac lot in the prestigious Yacht Club Estates. This brand-new, down-to-the-studs renovation offers every imaginable upgrade, blending impeccable craftsmanship with breathtaking panoramic water views.
Step inside to discover White Oak hardwood floors, Cambria Carrera countertops, and a custom under-the-stairs wine display—all designed with refined elegance in mind. The chef's kitchen is a dream, boasting Wolf and Viking appliances, a Bosch espresso maker, and bespoke cabinetry, perfect for entertaining.
This stunning 5-bedroom, 4-bathroom estate offers resort-style living at its finest. The oversized primary suite is a serene retreat, featuring an expansive private balcony where you can savor unforgettable sunsets over the water. Spa-like bathrooms are adorned with high-end, designer fixtures, ensuring luxury at every turn.
Outside, paradise awaits. The gorgeous outdoor oasis includes a sparkling pool, a fully equipped outdoor kitchen, and a private dock with a 13,000lb boat lift and additional tie posts, allowing you to securely moor a larger vessel alongside—providing effortless access to the open water.
A rare offering in one of St. Petersburg's most coveted waterfront communities—this home is the epitome of sophisticated coastal living. Don't miss your chance to experience unparalleled luxury and lifestyle.
Location
State FL
County Pinellas
Community South Cswy Isle Yacht Club 2Nd Add
Direction S
Interior
Interior Features Ceiling Fans(s), Dry Bar, Eat-in Kitchen, Open Floorplan, PrimaryBedroom Upstairs, Solid Wood Cabinets, Stone Counters, Thermostat, Vaulted Ceiling(s), Walk-In Closet(s)
Heating Central, Heat Pump
Cooling Central Air
Flooring Hardwood, Tile, Wood
Fireplace false
Appliance Built-In Oven, Convection Oven, Cooktop, Dishwasher, Disposal, Dryer, Gas Water Heater, Microwave, Range, Range Hood, Refrigerator, Tankless Water Heater, Washer
Laundry Laundry Room, Upper Level
Exterior
Exterior Feature Balcony, Irrigation System, Lighting, Outdoor Grill, Outdoor Kitchen, Private Mailbox, Sliding Doors
Parking Features Driveway, Oversized
Garage Spaces 2.0
Fence Vinyl
Pool In Ground, Lighting, Tile
Utilities Available Electricity Connected, Natural Gas Connected, Public, Water Connected
Waterfront Description Canal - Freshwater,Gulf/Ocean to Bay
View Y/N Yes
Water Access Yes
Water Access Desc Canal - Freshwater,Gulf/Ocean to Bay
View Water
Roof Type Metal
Porch Covered, Deck, Front Porch, Porch, Rear Porch
Attached Garage true
Garage true
Private Pool Yes
Building
Lot Description Cul-De-Sac, FloodZone, Landscaped, Oversized Lot, Paved
Entry Level Two
Foundation Slab
Lot Size Range 1/4 to less than 1/2
Sewer Public Sewer
Water Public
Architectural Style Coastal
Structure Type Block,Stucco,Wood Frame
New Construction false
Schools
Elementary Schools Azalea Elementary-Pn
Middle Schools Azalea Middle-Pn
High Schools Boca Ciega High-Pn
Others
Pets Allowed Yes
Senior Community No
Ownership Fee Simple
Monthly Total Fees $2
Acceptable Financing Cash, Conventional
Membership Fee Required Optional
Listing Terms Cash, Conventional
Special Listing Condition None

"Molly's job is to find and attract mastery-based agents to the office, protect the culture, and make sure everyone is happy! "





