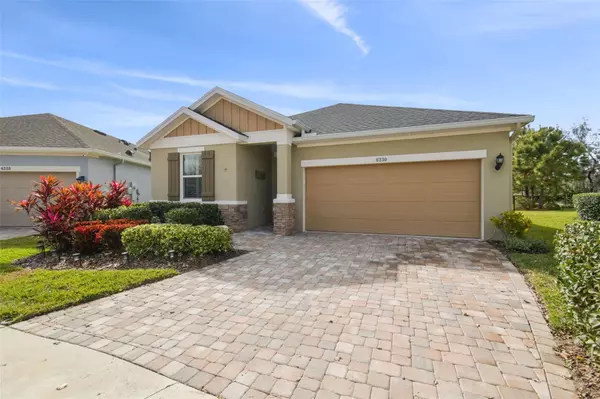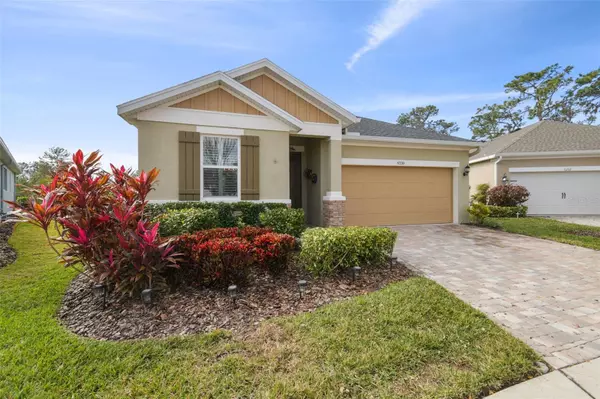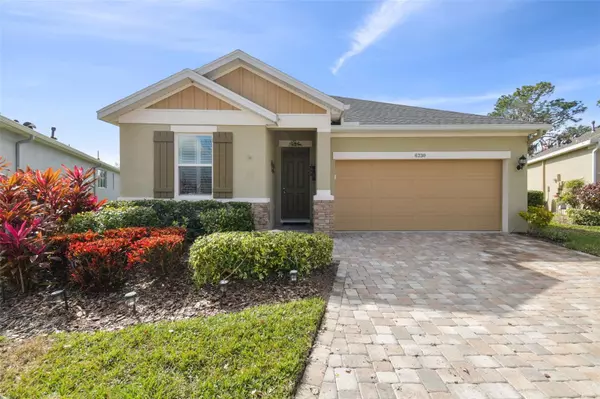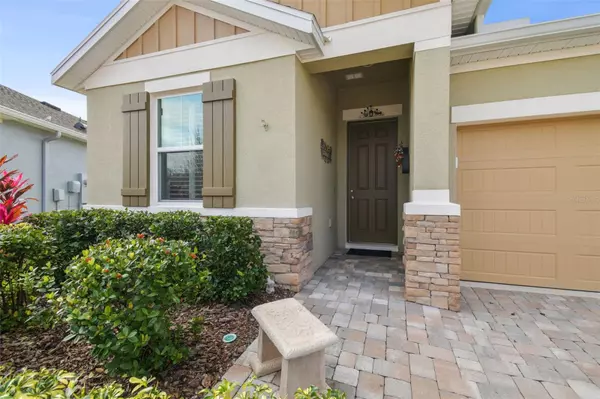2 Beds
2 Baths
1,768 SqFt
2 Beds
2 Baths
1,768 SqFt
Key Details
Property Type Single Family Home
Sub Type Single Family Residence
Listing Status Active
Purchase Type For Sale
Square Footage 1,768 sqft
Price per Sqft $294
Subdivision Fishhawk Ranch West Ph 3B
MLS Listing ID TB8345605
Bedrooms 2
Full Baths 2
HOA Fees $474/mo
HOA Y/N Yes
Originating Board Stellar MLS
Year Built 2020
Annual Tax Amount $6,947
Lot Size 8,712 Sqft
Acres 0.2
Property Description
Welcome to **Encore at Fishhawk West**, an exclusive **55+ active adult gated community** offering resort-style living! This **gorgeous David Weekley home**, built in **2020 on a premium lot with no backyard neighbors**, is move-in ready and fully furnished for your convenience.
Step inside to **high ceilings, an open floor plan, and elegant finishes throughout**. The **spacious owner's suite** features a **luxurious bathroom and an enormous walk-in closet**. The **chef's kitchen** boasts **granite countertops, ample cabinetry, and plenty of workspace**—perfect for entertaining. Enjoy your morning coffee or unwind with a glass of wine on the **screened-in, pavered patio**, overlooking serene views. A **pavered driveway** adds to the home's curb appeal.
Encore residents enjoy exclusive access to the **Oasis Club**, featuring a **resort-style heated infinity pool, spa, fitness center, pickleball, bocce ball, and basketball courts, yoga room, full kitchen, meeting space, and a full-time activities director** to enhance your lifestyle. Plus, you'll also have access to all the incredible **amenities of Fishhawk West**, including **lush landscaping, scenic walking trails, pools, and more**.
Located just minutes from **shopping, restaurants, and major highways**, this home offers **easy access to downtown Tampa (30 minutes), Tampa International Airport, and Florida's stunning Gulf Coast beaches (under an hour away)**.
Don't miss this rare opportunity to own a **turnkey home in one of the area's most desirable 55+ communities**! **Schedule your private tour today!**
https://www.zillow.com/view-imx/e419de64-a3be-4e9d-b2ef-c06af136fe8f?setAttribution=mls&wl=true&initialViewType=pano&utm_source=dashboard
Location
State FL
County Hillsborough
Community Fishhawk Ranch West Ph 3B
Zoning PD
Rooms
Other Rooms Inside Utility
Interior
Interior Features Ceiling Fans(s), Living Room/Dining Room Combo, Open Floorplan, Primary Bedroom Main Floor, Stone Counters, Walk-In Closet(s), Window Treatments
Heating Central
Cooling Central Air
Flooring Ceramic Tile
Furnishings Furnished
Fireplace false
Appliance Dishwasher, Disposal, Dryer, Microwave, Range, Refrigerator, Washer
Laundry Laundry Room
Exterior
Exterior Feature Irrigation System, Private Mailbox, Sliding Doors
Garage Spaces 2.0
Community Features Buyer Approval Required, Clubhouse, Dog Park, Fitness Center, Gated Community - No Guard, Golf Carts OK, Pool, Sidewalks, Tennis Courts
Utilities Available Cable Connected, Electricity Connected, Natural Gas Connected
Amenities Available Clubhouse, Fitness Center, Gated, Park, Pickleball Court(s), Pool, Recreation Facilities, Spa/Hot Tub, Tennis Court(s), Trail(s)
Roof Type Shingle
Porch Covered, Patio, Rear Porch, Screened
Attached Garage true
Garage true
Private Pool No
Building
Lot Description Sidewalk
Entry Level One
Foundation Slab
Lot Size Range 0 to less than 1/4
Sewer Public Sewer
Water Public
Structure Type Stone,Stucco
New Construction false
Others
Pets Allowed Breed Restrictions
HOA Fee Include Pool,Escrow Reserves Fund,Maintenance Grounds,Management,Recreational Facilities,Security
Senior Community Yes
Ownership Fee Simple
Monthly Total Fees $474
Acceptable Financing Cash, Conventional, FHA, VA Loan
Membership Fee Required Required
Listing Terms Cash, Conventional, FHA, VA Loan
Special Listing Condition None

"Molly's job is to find and attract mastery-based agents to the office, protect the culture, and make sure everyone is happy! "





