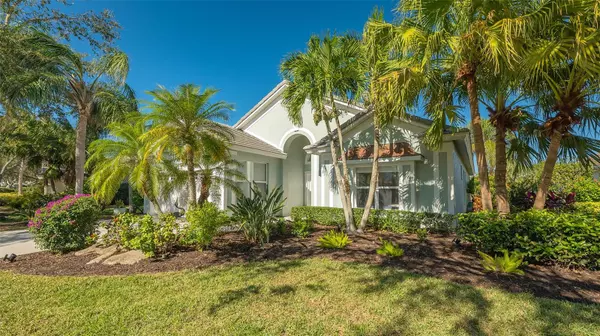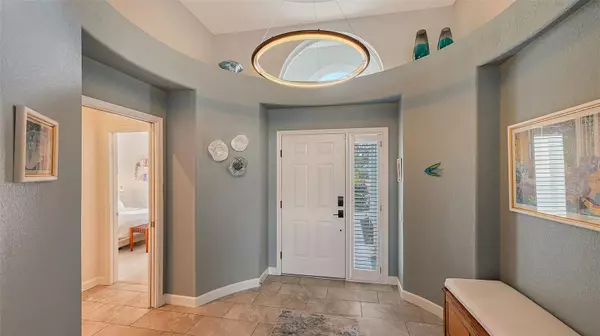3 Beds
2 Baths
1,928 SqFt
3 Beds
2 Baths
1,928 SqFt
Key Details
Property Type Single Family Home
Sub Type Single Family Residence
Listing Status Active
Purchase Type For Sale
Square Footage 1,928 sqft
Price per Sqft $440
Subdivision University Park Country Club
MLS Listing ID A4634018
Bedrooms 3
Full Baths 2
HOA Fees $2,106/qua
HOA Y/N Yes
Originating Board Stellar MLS
Year Built 1995
Annual Tax Amount $8,807
Lot Size 9,583 Sqft
Acres 0.22
Property Description
The updated kitchen features sleek white cabinetry, some with glass inserts, and dramatic black-veined white quartz countertops, making it a perfect space for both cooking and entertaining. The spacious primary bedroom includes luxury vinyl plank flooring, a seating area, a modern ceiling fan, and a large walk-in closet with built-ins. The ensuite is a true retreat, featuring a large zero-entry shower, double vanity with a separate makeup area, and a private water closet.
The two guest bedrooms are charming, with ceiling fans, either carpet or tile flooring, and unique architectural details. The guest bathroom is equally impressive, with a modern glass barndoor enclosure over the bath/shower combo. The laundry room offers a built-in sink for added convenience.
The living room is designed for seamless indoor/outdoor living, with a fully retractable triple slider leading to the expansive lanai, where you'll find a relaxing hot tub with a waterfall feature, a PebbleTec pool, and a covered seating area. An outdoor kitchen complete with a grill, granite countertops, bar area, television, and refrigerator makes it perfect for entertaining while enjoying the tranquil lake view.
Notable upgrades include a NEW roof (2022), a NEW A/C system (2024), newer appliances, built-in speakers throughout, and elegant architectural details surrounding the kitchen bar area. Bermuda shutters in some rooms and shades in others add a touch of luxury to every space.
This home is move-in ready and offers the best of Florida living, combining comfort, style, and a prime location in a highly sought-after golf course community. Don't miss this exceptional opportunity!
University Park Country Club is consistently ranked one of the top courses in Florida featuring 27 holes of championship golf; tennis and pickleball; fitness center, croquet – as well as an array of social and group activities. Just a 15-minute drive outside this peaceful enclave is downtown Sarasota, with shopping, arts & theatres, museums, dining and entertainment, top-ranked healthcare, beaches and SRQ International Airport. Two miles east of UPCC is the convenience of I-75, University Town Center with 300 nationally known and homegrown shops, restaurants, fitness studios, services and attractions and the Nathan Benderson Park, home of world-class rowing events. Enjoy the club amenities with the required minimum of a Social membership at UPCC, which is owned by the residents through a Recreation District.
Location
State FL
County Manatee
Community University Park Country Club
Zoning SFH
Rooms
Other Rooms Great Room, Inside Utility
Interior
Interior Features Ceiling Fans(s), High Ceilings, Open Floorplan, Primary Bedroom Main Floor, Solid Surface Counters, Walk-In Closet(s)
Heating Central, Natural Gas
Cooling Central Air
Flooring Tile, Wood
Fireplace false
Appliance Dishwasher, Disposal, Dryer, Electric Water Heater, Microwave, Range, Refrigerator, Washer
Laundry Inside, Laundry Room
Exterior
Exterior Feature Irrigation System, Outdoor Grill, Outdoor Kitchen
Parking Features Garage Door Opener
Garage Spaces 2.0
Pool Gunite, In Ground, Screen Enclosure
Community Features Buyer Approval Required, Deed Restrictions, Fitness Center, Golf Carts OK, Golf, Irrigation-Reclaimed Water, Pool, Sidewalks, Tennis Courts
Utilities Available BB/HS Internet Available, Cable Connected, Electricity Connected, Fiber Optics, Natural Gas Connected, Public, Sewer Connected, Sprinkler Recycled, Water Connected
Amenities Available Cable TV, Clubhouse, Fence Restrictions, Fitness Center, Gated, Golf Course, Pool, Security, Tennis Court(s), Trail(s), Vehicle Restrictions
Waterfront Description Pond
View Y/N Yes
Water Access Yes
Water Access Desc Lake
View Water
Roof Type Tile
Porch Rear Porch, Screened
Attached Garage true
Garage true
Private Pool Yes
Building
Lot Description In County, Sidewalk, Paved, Private
Entry Level One
Foundation Slab
Lot Size Range 0 to less than 1/4
Builder Name NEAL
Sewer Public Sewer
Water Canal/Lake For Irrigation, Public
Architectural Style Florida
Structure Type Block,Stucco
New Construction false
Schools
Elementary Schools Robert E Willis Elementary
Middle Schools Braden River Middle
High Schools Braden River High
Others
Pets Allowed Yes
HOA Fee Include Guard - 24 Hour,Cable TV,Pool,Internet,Maintenance Grounds,Private Road
Senior Community No
Ownership Fee Simple
Monthly Total Fees $702
Acceptable Financing Cash, Conventional
Membership Fee Required Required
Listing Terms Cash, Conventional
Special Listing Condition None

"Molly's job is to find and attract mastery-based agents to the office, protect the culture, and make sure everyone is happy! "





