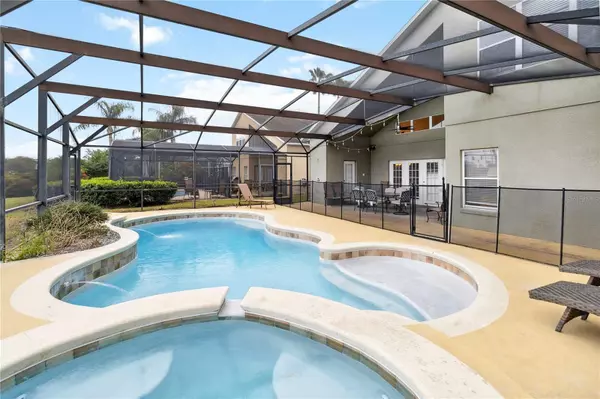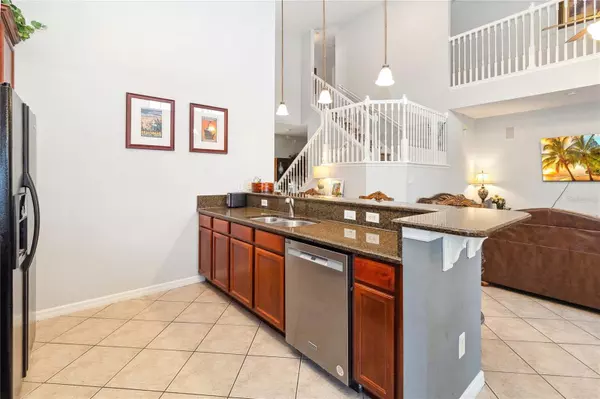6 Beds
7 Baths
3,366 SqFt
6 Beds
7 Baths
3,366 SqFt
Key Details
Property Type Single Family Home
Sub Type Single Family Residence
Listing Status Active
Purchase Type For Sale
Square Footage 3,366 sqft
Price per Sqft $182
Subdivision Wyndham Pointe
MLS Listing ID A4636223
Bedrooms 6
Full Baths 6
Half Baths 1
HOA Fees $625/qua
HOA Y/N Yes
Originating Board Stellar MLS
Year Built 2006
Annual Tax Amount $7,794
Lot Size 10,454 Sqft
Acres 0.24
Lot Dimensions 57x179
Property Description
Location
State FL
County Osceola
Community Wyndham Pointe
Zoning OPUD
Rooms
Other Rooms Formal Dining Room Separate, Inside Utility, Media Room
Interior
Interior Features Ceiling Fans(s), Eat-in Kitchen, Kitchen/Family Room Combo, Open Floorplan, Primary Bedroom Main Floor, Split Bedroom, Vaulted Ceiling(s), Window Treatments
Heating Electric
Cooling Central Air, Mini-Split Unit(s)
Flooring Carpet, Ceramic Tile, Laminate, Luxury Vinyl
Furnishings Turnkey
Fireplace false
Appliance Dishwasher, Dryer, Microwave, Range, Refrigerator, Washer
Laundry Inside, Laundry Room
Exterior
Exterior Feature French Doors, Lighting, Sidewalk
Parking Features Converted Garage, Driveway
Pool Child Safety Fence, Gunite, Heated, In Ground, Outside Bath Access, Screen Enclosure
Community Features Deed Restrictions, Gated Community - No Guard, Sidewalks
Utilities Available BB/HS Internet Available, Cable Available, Electricity Connected, Natural Gas Connected, Public, Water Connected
Amenities Available Gated, Other
Roof Type Shingle
Porch Covered, Patio, Rear Porch, Screened
Attached Garage false
Garage false
Private Pool Yes
Building
Lot Description FloodZone, Sidewalk, Street Dead-End, Paved, Private
Entry Level Two
Foundation Slab
Lot Size Range 0 to less than 1/4
Sewer Public Sewer
Water Public
Structure Type Block,Concrete,Stucco,Wood Frame
New Construction false
Schools
Elementary Schools Westside K-8
High Schools Celebration High
Others
Pets Allowed Yes
HOA Fee Include Maintenance Grounds
Senior Community No
Ownership Fee Simple
Monthly Total Fees $208
Acceptable Financing Cash, Conventional, FHA, USDA Loan, VA Loan
Membership Fee Required Required
Listing Terms Cash, Conventional, FHA, USDA Loan, VA Loan
Special Listing Condition None

"Molly's job is to find and attract mastery-based agents to the office, protect the culture, and make sure everyone is happy! "





