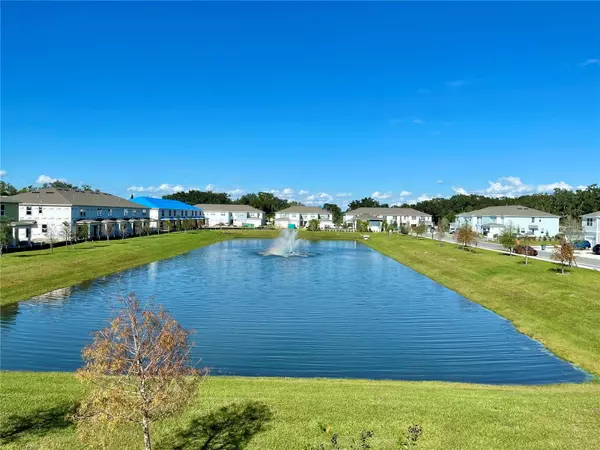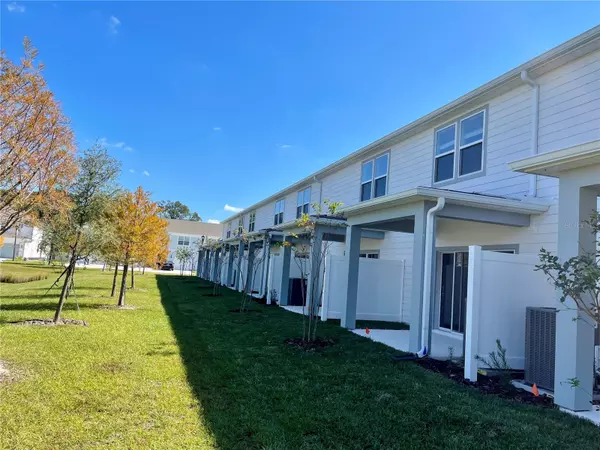3 Beds
3 Baths
1,907 SqFt
3 Beds
3 Baths
1,907 SqFt
Key Details
Property Type Townhouse
Sub Type Townhouse
Listing Status Pending
Purchase Type For Rent
Square Footage 1,907 sqft
Subdivision Grayson Square
MLS Listing ID G5091096
Bedrooms 3
Full Baths 2
Half Baths 1
HOA Y/N No
Originating Board Stellar MLS
Year Built 2023
Lot Size 1,742 Sqft
Acres 0.04
Property Description
Location
State FL
County Seminole
Community Grayson Square
Interior
Interior Features Eat-in Kitchen, Kitchen/Family Room Combo, PrimaryBedroom Upstairs, Split Bedroom, Thermostat, Walk-In Closet(s), Window Treatments
Heating Central, Electric
Cooling Central Air
Furnishings Unfurnished
Appliance Dishwasher, Disposal, Dryer, Electric Water Heater, Microwave, Range, Refrigerator, Washer
Laundry Laundry Closet, Upper Level
Exterior
Garage Spaces 1.0
Community Features Gated Community - No Guard, Irrigation-Reclaimed Water, Pool, Sidewalks
Utilities Available Cable Available, Electricity Available, Sewer Connected, Water Available
Attached Garage false
Garage true
Private Pool No
Building
Entry Level Two
Sewer Public Sewer
Water Public
New Construction false
Schools
Elementary Schools Eastbrook Elementary
Middle Schools Tuskawilla Middle
High Schools Lake Howell High
Others
Pets Allowed Dogs OK, Pet Deposit
Senior Community No
Membership Fee Required None

"Molly's job is to find and attract mastery-based agents to the office, protect the culture, and make sure everyone is happy! "





