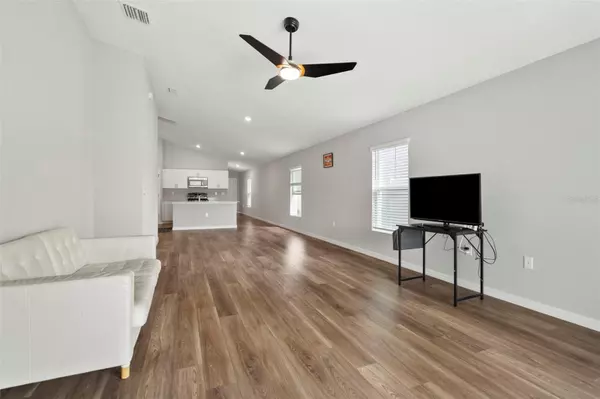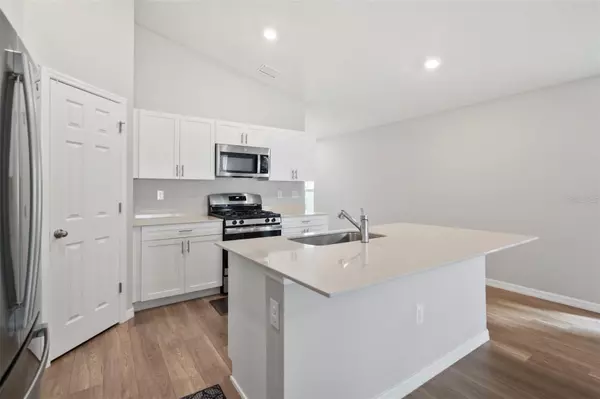3 Beds
2 Baths
1,638 SqFt
3 Beds
2 Baths
1,638 SqFt
Key Details
Property Type Single Family Home
Sub Type Single Family Residence
Listing Status Active
Purchase Type For Sale
Square Footage 1,638 sqft
Price per Sqft $243
Subdivision Hinton Hawkstone Phases 2A And 2B2
MLS Listing ID A4633846
Bedrooms 3
Full Baths 2
HOA Fees $35/qua
HOA Y/N Yes
Originating Board Stellar MLS
Year Built 2024
Annual Tax Amount $4,227
Lot Size 4,791 Sqft
Acres 0.11
Property Description
Don't miss this motivated seller's incredible like-new, energy-efficient home in the desirable Hinton Hawkstone community in Lithia. Nestled among serene ponds and wetlands, this home is within walking proximity of top-tier amenities, including pickleball and bocce ball courts, yoga spaces, a dog park, a playground, a resort-style pool, a clubhouse, and convenient mailboxes—all for an incredibly low HOA fee of just $35 each quarter!
Home Features:
• 3 Bedrooms | 2 Bathrooms | Open Floor Plan
• Luxury Finishes: Elegant cabinetry, neutral-toned quartz countertops, and stylish wood-look luxury vinyl plank flooring throughout.
• Private Master Suite (virtually staged): Spacious walk-in closet and an en-suite bathroom with double vanities.
• Modern Kitchen: Equipped with sleek stainless steel GE appliances and quartz countertops.
• Laundry Room: Includes washer and dryer, conveniently located off the foyer.
• 2-Car Garage: Ample parking and storage space.
• Spacious, Fenced Backyard: Perfect for pets, entertaining, or private relaxation.
• Energy-Efficient Features: Remote-controlled ceiling fans with dimmable lighting for added comfort.
Location & Lifestyle:
• Enjoy scenic biking and walking trails throughout the neighborhood.
• Easy access to I-75, US-301, Big Bend Rd., FishHawk Preserve, top-rated schools, restaurants, and major medical facilities like HCA & BayCare.
• Investor-Friendly: Flexibility for rentals twice a year, including annual leases—perfect for a 1031 exchange opportunity.
Skip the delays and rising costs of new construction—this fully warrantied, move-in-ready home is available now! Grab this rare opportunity to own in Hinton Hawkstone today!
Location
State FL
County Hillsborough
Community Hinton Hawkstone Phases 2A And 2B2
Zoning RESI
Interior
Interior Features Ceiling Fans(s), High Ceilings, Open Floorplan, Stone Counters, Walk-In Closet(s), Window Treatments
Heating Central
Cooling Central Air
Flooring Carpet, Luxury Vinyl
Fireplace false
Appliance Cooktop, Dishwasher, Disposal, Dryer, Gas Water Heater, Microwave, Range, Refrigerator, Tankless Water Heater, Washer
Laundry Laundry Room
Exterior
Exterior Feature Irrigation System, Sliding Doors
Parking Features Garage Door Opener, Ground Level, Off Street, On Street
Garage Spaces 2.0
Fence Vinyl
Community Features Playground, Pool
Utilities Available BB/HS Internet Available, Cable Connected, Electricity Connected, Natural Gas Connected, Public, Sewer Connected, Sprinkler Meter, Street Lights, Water Connected
Roof Type Shingle
Attached Garage true
Garage true
Private Pool No
Building
Entry Level One
Foundation Slab
Lot Size Range 0 to less than 1/4
Builder Name Casa Fresca Homes
Sewer Public Sewer
Water Public
Architectural Style Contemporary
Structure Type Stucco
New Construction false
Schools
Elementary Schools Pinecrest-Hb
Middle Schools Barrington Middle
High Schools Newsome-Hb
Others
Pets Allowed Cats OK, Dogs OK, Yes
Senior Community No
Ownership Fee Simple
Monthly Total Fees $11
Acceptable Financing Cash, Conventional, FHA, USDA Loan, VA Loan
Membership Fee Required Required
Listing Terms Cash, Conventional, FHA, USDA Loan, VA Loan
Num of Pet 4
Special Listing Condition None

"Molly's job is to find and attract mastery-based agents to the office, protect the culture, and make sure everyone is happy! "





