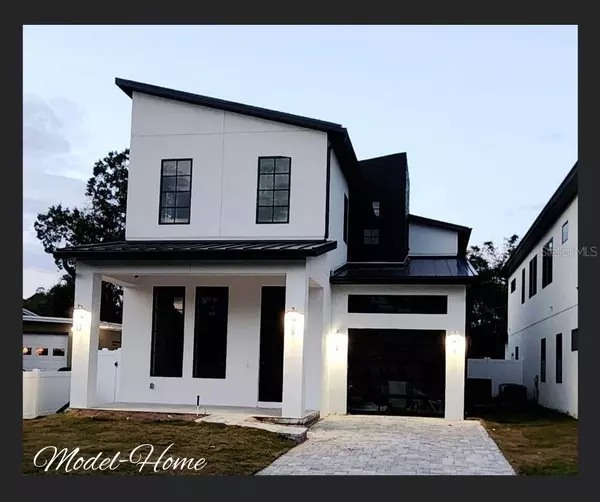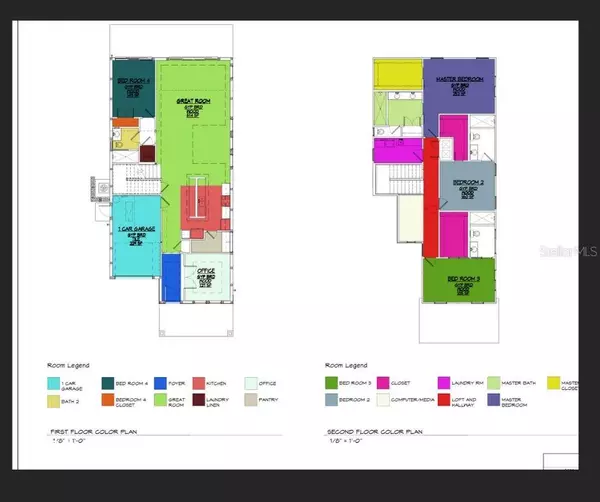4 Beds
4 Baths
2,938 SqFt
4 Beds
4 Baths
2,938 SqFt
Key Details
Property Type Single Family Home
Sub Type Single Family Residence
Listing Status Active
Purchase Type For Sale
Square Footage 2,938 sqft
Price per Sqft $391
Subdivision Lake Hlnd
MLS Listing ID O6262835
Bedrooms 4
Full Baths 4
HOA Y/N No
Originating Board Stellar MLS
Year Built 2025
Annual Tax Amount $3,674
Lot Size 4,356 Sqft
Acres 0.1
Property Description
Welcome to this beautifully designed 4-bedroom, 4-bathroom single-family home offering 2,938 sqft of thoughtfully crafted living space. Nestled in a sought-after, family-friendly neighborhood, this home provides the perfect combination of style, comfort, functionality and walkable distance to Lake Highland Preporatory School.
As you enter, you'll be greeted by an expansive open-plan living area where the spacious living room flows effortlessly into the chef-inspired kitchen—ideal for both daily living and entertaining. The kitchen boasts **SLEEK QUARTZ COUNTERTOP**, custom cabinetry, and high-end appliances, creating the perfect environment for culinary creativity. **WHOLE-HOUSE PORCELAIN TILES** throughout the home add an air of elegance and ensure easy upkeep in every room.
The master suite, located upstairs for maximum privacy, offers a peaceful retreat with generous space, a walk-in closet, and a spa-like ensuite bathroom. Each additional bedroom is large and thoughtfully designed, with well-appointed bathrooms to accommodate the needs of your family and guests.
This home is equipped with **HURRICANE-IMPACT-WINDOWS** for enhanced safety and a durable **combination shingle and metal roof**, providing long-lasting protection against the elements.
With its spacious layout, modern finishes, and attention to detail, this home is an ideal choice for growing families or anyone looking for a stylish, comfortable living environment.
**Scheduled for completion by June 24, 2025**, this home is still under construction. The PHOTOS provided are from a SIMILAR MODEL HOME, showcasing the style and quality of finishes to expect.
Don't miss your chance to own this exceptional property—contact us today to schedule a tour!
Location
State FL
County Orange
Community Lake Hlnd
Zoning R-2A/T
Interior
Interior Features Built-in Features, Kitchen/Family Room Combo, Open Floorplan, Thermostat
Heating Central
Cooling Central Air
Flooring Tile
Fireplace false
Appliance Cooktop, Dishwasher, Disposal, Dryer, Gas Water Heater, Microwave, Range Hood, Refrigerator
Laundry Laundry Room
Exterior
Exterior Feature Irrigation System, Sliding Doors
Garage Spaces 1.0
Utilities Available Electricity Connected, Natural Gas Connected, Sewer Connected, Water Connected
Roof Type Metal,Shingle
Attached Garage true
Garage true
Private Pool No
Building
Entry Level Two
Foundation Slab
Lot Size Range 0 to less than 1/4
Builder Name ARYA HOMES
Sewer Public Sewer
Water Public
Structure Type Block,Wood Frame
New Construction true
Others
Senior Community No
Ownership Fee Simple
Special Listing Condition None

"Molly's job is to find and attract mastery-based agents to the office, protect the culture, and make sure everyone is happy! "




