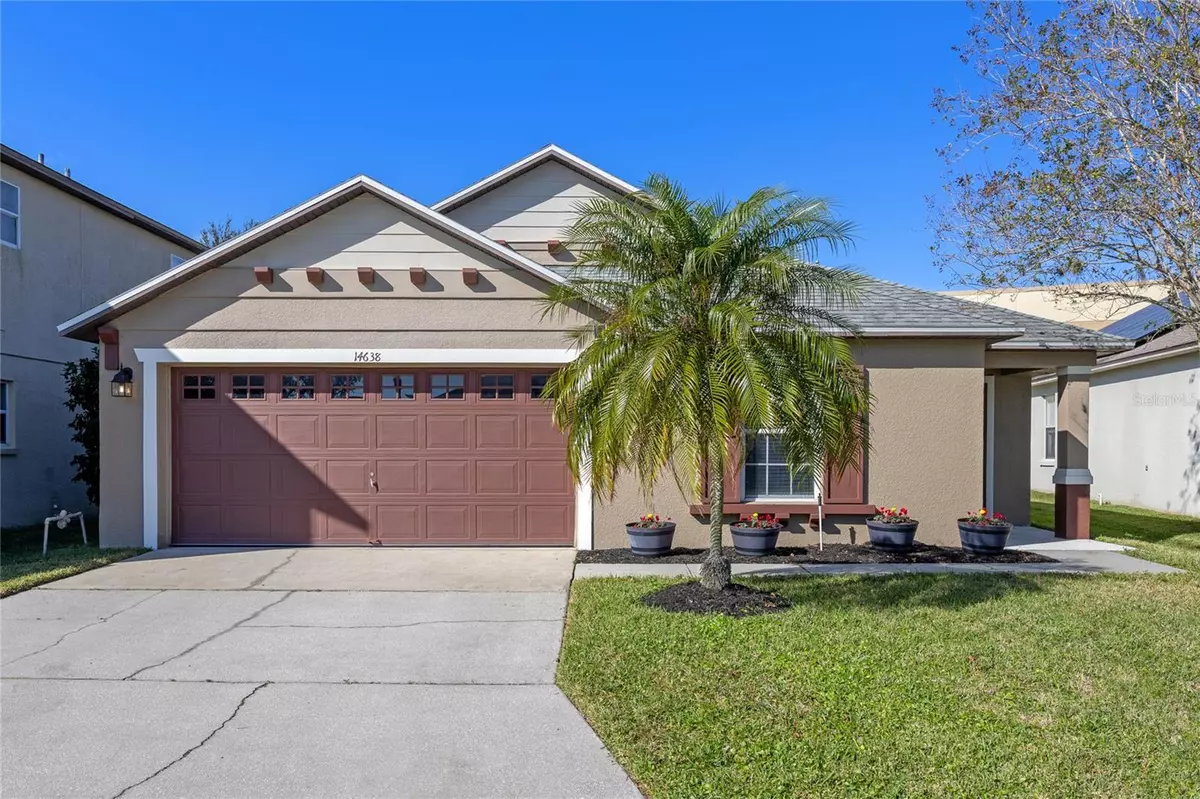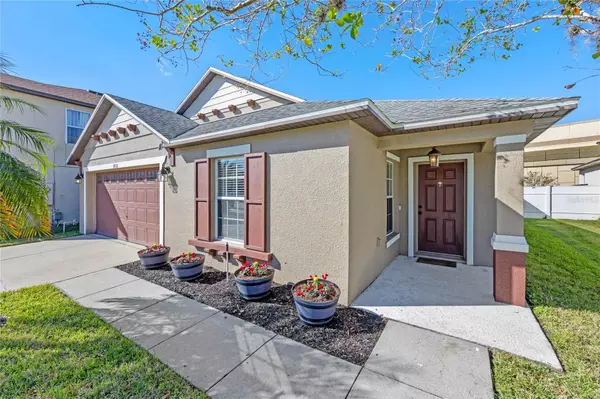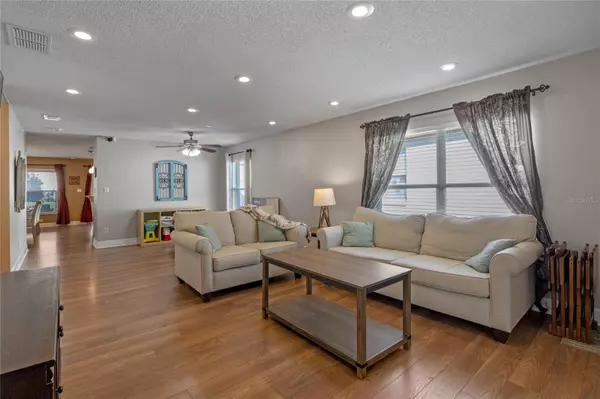
4 Beds
2 Baths
1,960 SqFt
4 Beds
2 Baths
1,960 SqFt
Key Details
Property Type Single Family Home
Sub Type Single Family Residence
Listing Status Active
Purchase Type For Sale
Square Footage 1,960 sqft
Price per Sqft $244
Subdivision Emerald Rdg H
MLS Listing ID O6264173
Bedrooms 4
Full Baths 2
HOA Fees $275/qua
HOA Y/N Yes
Originating Board Stellar MLS
Year Built 2004
Annual Tax Amount $5,156
Lot Size 8,276 Sqft
Acres 0.19
Property Description
Step inside and be greeted by a spacious, open-concept layout that seamlessly connects the living, dining, and kitchen areas, making it ideal for both entertaining and everyday living.
The kitchen is a chef's delight, featuring ample counter space and cabinetry, perfect for preparing delicious meals. The large dining room features a built-in dry bar with thoughtfully designed cabinet space. The master suite boasts an updated en-suite bathroom with walk in shower, offering a private oasis for relaxation. Three additional bedrooms provide ample space for a variety of uses including a home office, guest room, craft room, or play room.
The roof was replaced in 2019 and the Solar Panels are completely paid off providing years of future utility savings! The two car garage and large drive way provide ample space for parking and storage. Outside, the large fenced in backyard and covered patio provides the perfect space to entertain or relax and enjoy the beautiful Florida weather.
The community of Emerald Ridge is a gated community featuring a pool area and two gated entries. Conveniently located near shopping, restaurants, and easy access to major highways! Don't miss the opportunity to make this exceptional property your own. Schedule a viewing today and experience this amazing home!
Location
State FL
County Orange
Community Emerald Rdg H
Zoning PUD
Rooms
Other Rooms Den/Library/Office
Interior
Interior Features Ceiling Fans(s), Eat-in Kitchen, Kitchen/Family Room Combo, Living Room/Dining Room Combo, Primary Bedroom Main Floor, Solid Surface Counters
Heating Electric
Cooling Central Air
Flooring Carpet, Ceramic Tile, Laminate
Fireplace false
Appliance Dishwasher, Disposal, Microwave, Range, Refrigerator
Laundry Laundry Room
Exterior
Exterior Feature Irrigation System
Parking Features Garage Door Opener
Garage Spaces 2.0
Fence Chain Link, Fenced, Vinyl
Community Features Deed Restrictions, Pool
Utilities Available Cable Available, Electricity Connected, Solar
Amenities Available Gated, Pool
Roof Type Shingle
Porch Covered, Patio
Attached Garage true
Garage true
Private Pool No
Building
Lot Description Paved
Entry Level One
Foundation Slab
Lot Size Range 0 to less than 1/4
Sewer Public Sewer
Water None
Architectural Style Traditional
Structure Type Stucco
New Construction false
Schools
Elementary Schools Lake Whitney Elem
Middle Schools Sunridge Middle
High Schools Windermere High School
Others
Pets Allowed Yes
HOA Fee Include Pool
Senior Community No
Ownership Fee Simple
Monthly Total Fees $91
Acceptable Financing Cash, Conventional, FHA, VA Loan
Membership Fee Required Required
Listing Terms Cash, Conventional, FHA, VA Loan
Special Listing Condition None


"Molly's job is to find and attract mastery-based agents to the office, protect the culture, and make sure everyone is happy! "





