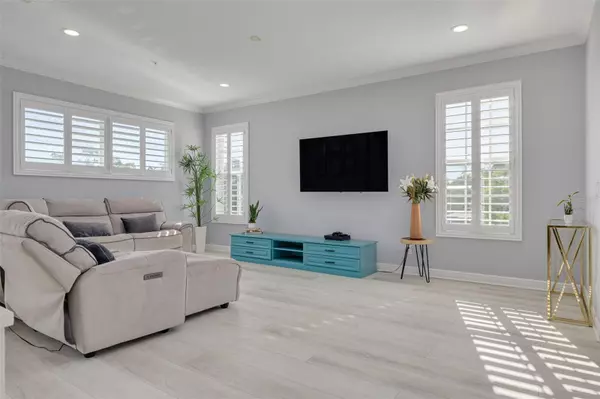4 Beds
4 Baths
2,788 SqFt
4 Beds
4 Baths
2,788 SqFt
Key Details
Property Type Townhouse
Sub Type Townhouse
Listing Status Active
Purchase Type For Sale
Square Footage 2,788 sqft
Price per Sqft $281
Subdivision Sun Ketch Twnhms At Venetian Isles
MLS Listing ID TB8330508
Bedrooms 4
Full Baths 4
HOA Fees $395/mo
HOA Y/N Yes
Originating Board Stellar MLS
Year Built 2005
Annual Tax Amount $12,627
Lot Size 3,920 Sqft
Acres 0.09
Property Description
This three-story townhome features 4 spacious bedrooms and 4 bathrooms, with thoughtful details throughout, including plantation shutters and ceiling fans in every room. The open-concept living area is filled with natural light, boasting luxury vinyl flooring and a stone-countered kitchen that's as beautiful as it is functional. Step onto the balcony with serene water views—the perfect spot to relax and unwind.
The first-floor guest suite includes an enormous walk-in closet, a private bathroom, and access to a fenced-in private brick patio, offering endless possibilities as an in-law suite, teenager's retreat, or income-producing ADU.
The primary suite on the top floor is a luxurious retreat, with a washer and dryer conveniently located nearby. The primary bath features a soaking tub, a large separate shower, and ample space for relaxation. Three of the bedrooms include enormous walk-in closets, providing exceptional storage throughout the home.
The oversized two-car garage offers even more storage with built-in units, and the elevator makes accessing all three floors effortless. Designed with peace of mind, this elevated property has not been impacted by hurricanes.
Enjoy low-maintenance living, lush landscaping, and the luxury of being part of a waterfront neighborhood close to the best dining, shopping, and cultural experiences unique to St. Pete.
Don't miss this incredible opportunity to make this Venetian Isle gem your home! Schedule your private showing today!
Location
State FL
County Pinellas
Community Sun Ketch Twnhms At Venetian Isles
Direction NE
Interior
Interior Features Ceiling Fans(s), Crown Molding, Eat-in Kitchen, Elevator, High Ceilings, Kitchen/Family Room Combo, Living Room/Dining Room Combo, Open Floorplan, PrimaryBedroom Upstairs, Solid Surface Counters, Solid Wood Cabinets, Split Bedroom, Stone Counters, Thermostat, Walk-In Closet(s), Window Treatments
Heating Electric
Cooling Central Air
Flooring Luxury Vinyl
Fireplace false
Appliance Dishwasher, Disposal, Dryer, Electric Water Heater, Exhaust Fan, Microwave, Range, Range Hood, Refrigerator, Washer
Laundry Inside, Laundry Room
Exterior
Exterior Feature Courtyard, Private Mailbox, Sidewalk
Parking Features Driveway, Oversized
Garage Spaces 2.0
Fence Vinyl
Community Features Irrigation-Reclaimed Water
Utilities Available Public
Roof Type Tile
Porch Patio
Attached Garage true
Garage true
Private Pool No
Building
Story 3
Entry Level Three Or More
Foundation Slab
Lot Size Range 0 to less than 1/4
Sewer Public Sewer
Water Public
Structure Type Block,Wood Frame
New Construction false
Schools
Elementary Schools Shore Acres Elementary-Pn
Middle Schools Meadowlawn Middle-Pn
High Schools Northeast High-Pn
Others
Pets Allowed Yes
HOA Fee Include Cable TV,Maintenance Structure,Maintenance Grounds,Other
Senior Community No
Ownership Condominium
Monthly Total Fees $395
Acceptable Financing Cash, Conventional, VA Loan
Membership Fee Required Required
Listing Terms Cash, Conventional, VA Loan
Special Listing Condition None

"Molly's job is to find and attract mastery-based agents to the office, protect the culture, and make sure everyone is happy! "





