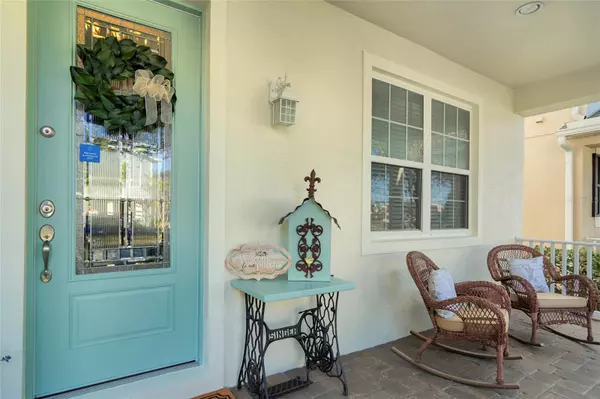3 Beds
4 Baths
2,304 SqFt
3 Beds
4 Baths
2,304 SqFt
Key Details
Property Type Single Family Home
Sub Type Single Family Residence
Listing Status Active
Purchase Type For Sale
Square Footage 2,304 sqft
Price per Sqft $251
Subdivision Overlook 2/Hamlin Ph 1 & 6
MLS Listing ID O6263390
Bedrooms 3
Full Baths 3
Half Baths 1
HOA Fees $321/mo
HOA Y/N Yes
Originating Board Stellar MLS
Year Built 2015
Annual Tax Amount $6,217
Lot Size 4,356 Sqft
Acres 0.1
Property Description
Schedule your visit now and come fall in love with your new home!
Location
State FL
County Orange
Community Overlook 2/Hamlin Ph 1 & 6
Zoning P-D
Interior
Interior Features Eat-in Kitchen, High Ceilings, Open Floorplan, PrimaryBedroom Upstairs, Thermostat, Walk-In Closet(s), Window Treatments
Heating Central
Cooling Central Air
Flooring Ceramic Tile
Fireplace false
Appliance Disposal, Dryer, Microwave, Range, Refrigerator, Washer
Laundry Inside, Laundry Room
Exterior
Exterior Feature Balcony, Lighting, Sidewalk
Garage Spaces 2.0
Community Features Clubhouse, Fitness Center, Pool
Utilities Available Electricity Available, Sewer Available, Water Available
Roof Type Shingle
Attached Garage false
Garage true
Private Pool No
Building
Entry Level Two
Foundation Slab
Lot Size Range 0 to less than 1/4
Sewer Public Sewer
Water Public
Structure Type Block,Stucco
New Construction false
Schools
Elementary Schools Independence Elementary
Middle Schools Bridgewater Middle
High Schools Horizon High School
Others
Pets Allowed Breed Restrictions, Yes
HOA Fee Include Maintenance Grounds
Senior Community No
Ownership Fee Simple
Monthly Total Fees $321
Acceptable Financing Cash, Conventional, FHA, VA Loan
Membership Fee Required Required
Listing Terms Cash, Conventional, FHA, VA Loan
Special Listing Condition None

"Molly's job is to find and attract mastery-based agents to the office, protect the culture, and make sure everyone is happy! "





