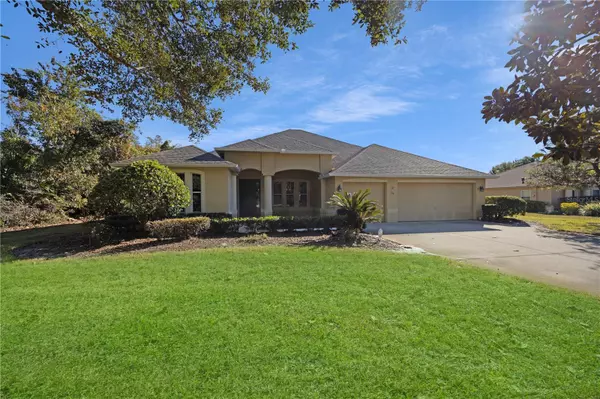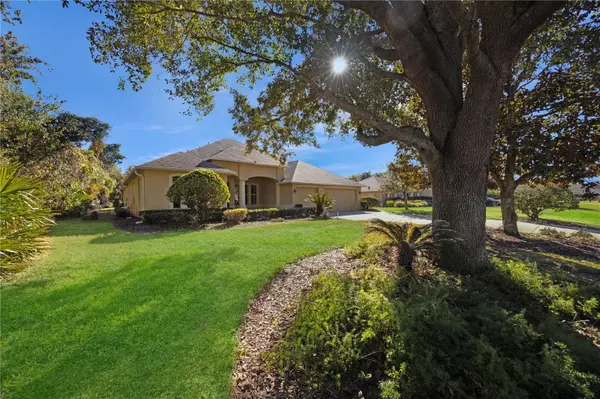4 Beds
3 Baths
3,264 SqFt
4 Beds
3 Baths
3,264 SqFt
Key Details
Property Type Single Family Home
Sub Type Single Family Residence
Listing Status Pending
Purchase Type For Sale
Square Footage 3,264 sqft
Price per Sqft $206
Subdivision Glen Abbey Unit 07 Sec B
MLS Listing ID O6262597
Bedrooms 4
Full Baths 3
Construction Status Financing,Inspections
HOA Fees $200/ann
HOA Y/N Yes
Originating Board Stellar MLS
Year Built 2002
Annual Tax Amount $475
Lot Size 0.570 Acres
Acres 0.57
Property Description
When you step inside to the combined living and dining room, the triple slider overlooking the expansive screened-in porch with a pool provides a show-stopping view and easy flow for indoor/outdoor living. The kitchen features ample counter space and a breakfast nook overlooking the outside, making it the perfect spot to enjoy your morning coffee. With a three-way split floor plan, the primary suite is secluded and private, with its own entrance to the pool area.
For those who need extra space, there is a large office, offering a quiet and productive environment with a large window overlooking the front yard. Two evenly sized bedrooms, along with a full bathroom and large linen closet are tucked away off the family room and kitchen areas. The fourth bedroom, located upstairs, is incredibly spacious and includes the largest walk-in closet in the house, along with a full en-suite bathroom. This private retreat even boasts its own balcony with stunning views of the pool and golf course. Whether you are looking for a second primary suite, a man cave, hobby room or play area – this space is flooded with natural light and a dream come true. Outside, the private pool and large screened-in porch provide a perfect space for relaxation or gatherings, all while enjoying your large, lush yard and the picturesque views of the golf course.
Additional highlights include a three-car garage, mature landscaping, and low HOA fees in this well-established neighborhood. The large lot offers plenty of room for outdoor activities, and the mature trees and landscaping provide both privacy and curb appeal. HVAC replaced in 2020; newer roof and water heater; new garage door openers; new tongue & groove porch ceiling; and a termite bond. All of this gives you peace of mind, and extra time to enjoy life in your new home.
This is an exceptional opportunity to live in one of DeBary’s most sought-after neighborhoods, where plenty of space and a welcoming community await. Don’t miss your chance to own this incredible home – schedule your private showing today!
Location
State FL
County Volusia
Community Glen Abbey Unit 07 Sec B
Zoning RES
Interior
Interior Features Ceiling Fans(s), Crown Molding, Eat-in Kitchen, Living Room/Dining Room Combo, Primary Bedroom Main Floor, Solid Surface Counters, Split Bedroom, Thermostat, Walk-In Closet(s), Window Treatments
Heating Central, Electric
Cooling Central Air
Flooring Carpet, Luxury Vinyl, Tile
Fireplace false
Appliance Dishwasher, Dryer, Electric Water Heater, Microwave, Range, Refrigerator, Washer
Laundry Inside, Laundry Room
Exterior
Exterior Feature Balcony, Irrigation System, Private Mailbox, Rain Gutters, Sliding Doors
Parking Features Garage Door Opener
Garage Spaces 3.0
Pool In Ground, Screen Enclosure
Community Features Deed Restrictions, Golf Carts OK, Golf, Park, Playground, Sidewalks
Utilities Available Cable Available, Electricity Connected, Public, Sewer Connected, Water Connected
View Golf Course, Pool
Roof Type Shingle
Porch Covered, Deck, Enclosed, Front Porch, Patio, Rear Porch, Screened
Attached Garage true
Garage true
Private Pool Yes
Building
Lot Description On Golf Course, Paved
Entry Level Two
Foundation Slab
Lot Size Range 1/2 to less than 1
Sewer Public Sewer
Water Public
Structure Type Block,Stucco
New Construction false
Construction Status Financing,Inspections
Schools
Elementary Schools Debary Elem
Middle Schools River Springs Middle School
High Schools University High School-Vol
Others
Pets Allowed Cats OK, Dogs OK
Senior Community No
Ownership Fee Simple
Monthly Total Fees $16
Acceptable Financing Cash, Conventional, FHA, VA Loan
Membership Fee Required Required
Listing Terms Cash, Conventional, FHA, VA Loan
Special Listing Condition None

"Molly's job is to find and attract mastery-based agents to the office, protect the culture, and make sure everyone is happy! "





